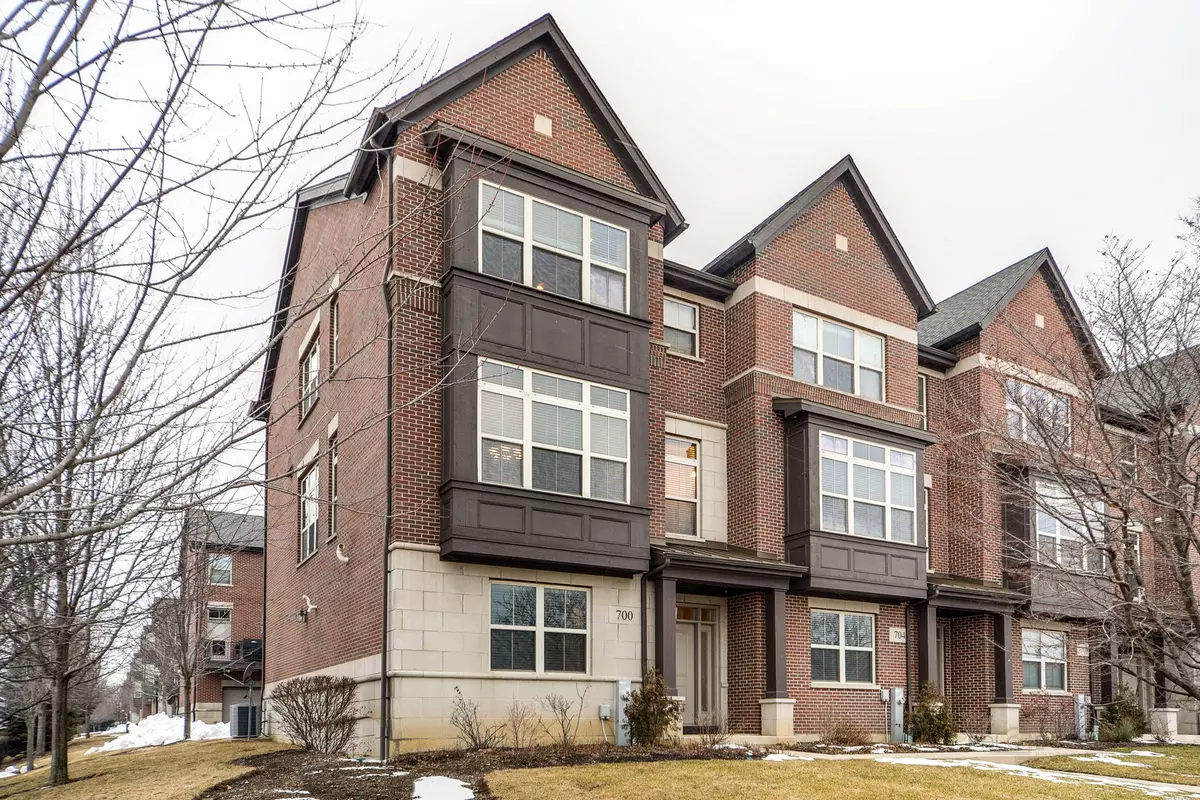$310,000
$319,900
3.1%For more information regarding the value of a property, please contact us for a free consultation.
3 Beds
2.5 Baths
2,600 SqFt
SOLD DATE : 03/15/2021
Key Details
Sold Price $310,000
Property Type Townhouse
Sub Type T3-Townhouse 3+ Stories
Listing Status Sold
Purchase Type For Sale
Square Footage 2,600 sqft
Price per Sqft $119
Subdivision Aspen Pointe
MLS Listing ID 10991378
Sold Date 03/15/21
Bedrooms 3
Full Baths 2
Half Baths 1
HOA Fees $185/mo
Year Built 2006
Annual Tax Amount $9,846
Tax Year 2019
Lot Dimensions 1934
Property Description
Stunning and well-designed END-UNIT Aspen Pointe 3 story townhome! Updated kitchen, stunning hardwood flooring and abundance of natural lighting are a few of the finest details! End-unit with no other townhomes to the south allows for plenty of privacy. 2 car attached garage. Enter into the main level and you will be greeted by the open living room, coat closet and access to your garage. Enjoy cooking your favorite meals in your updated kitchen with granite countertops, stainless steel appliances, breakfast bar, eating area and views into your bright and airy family room with direct access to your spacious balcony. Open layout is ideal for entertaining. Dining room and half bath complete the second level. Escape to your master suite featuring walk-in closet, double sink vanity, soaking tub and separate shower. Two additional bedrooms, one full bathroom and laundry closet adorn the third level. This townhome is ideally located with close proximity to all Vernon Hills has to offer; Hawthorn Mall, various forest preserves, abundance of shopping and plenty of restaurants. Begin enjoying this home today!
Location
State IL
County Lake
Rooms
Basement None
Interior
Interior Features Hardwood Floors, Laundry Hook-Up in Unit, Walk-In Closet(s)
Heating Natural Gas, Forced Air
Cooling Central Air
Fireplace N
Appliance Range, Microwave, Dishwasher, Refrigerator, Washer, Dryer, Disposal, Stainless Steel Appliance(s)
Laundry In Unit, Laundry Closet
Exterior
Exterior Feature Balcony, Storms/Screens, End Unit
Parking Features Attached
Garage Spaces 2.0
Community Features Park
View Y/N true
Roof Type Asphalt
Building
Lot Description Common Grounds, Landscaped
Sewer Public Sewer
Water Public
New Construction false
Schools
Elementary Schools Hawthorn Elementary School (Sout
Middle Schools Hawthorn Middle School South
High Schools Vernon Hills High School
School District 73, 73, 128
Others
Pets Allowed Cats OK, Dogs OK
HOA Fee Include Exterior Maintenance,Lawn Care,Snow Removal
Ownership Fee Simple w/ HO Assn.
Special Listing Condition None
Read Less Info
Want to know what your home might be worth? Contact us for a FREE valuation!

Our team is ready to help you sell your home for the highest possible price ASAP
© 2025 Listings courtesy of MRED as distributed by MLS GRID. All Rights Reserved.
Bought with Mark Schrimmer • Coldwell Banker Realty






