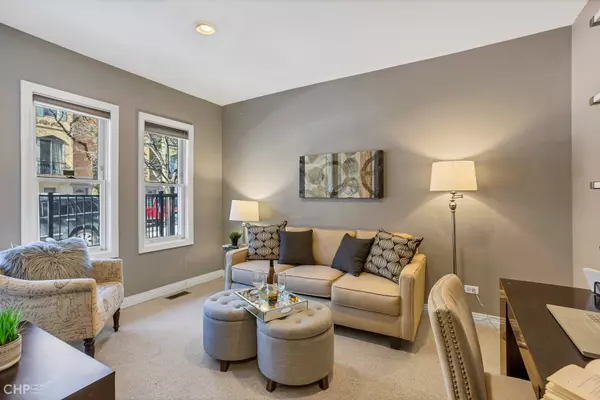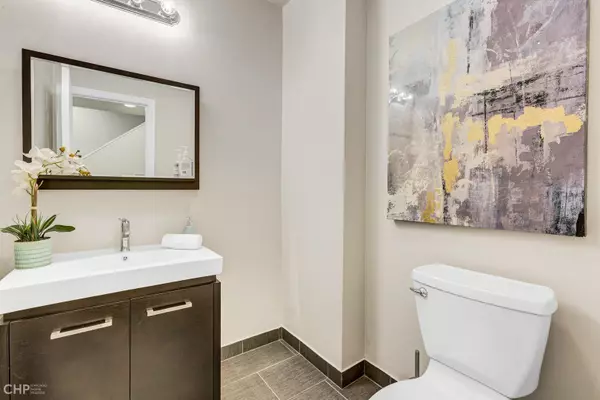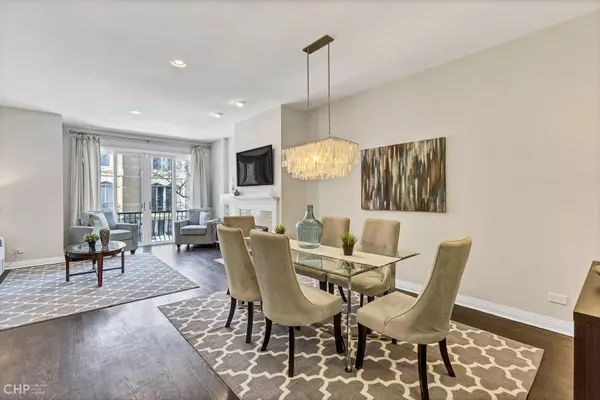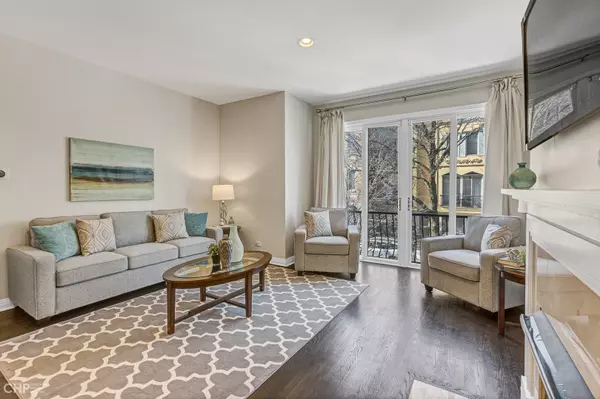$675,000
$675,000
For more information regarding the value of a property, please contact us for a free consultation.
3 Beds
2.5 Baths
2,400 SqFt
SOLD DATE : 04/16/2021
Key Details
Sold Price $675,000
Property Type Townhouse
Sub Type T3-Townhouse 3+ Stories
Listing Status Sold
Purchase Type For Sale
Square Footage 2,400 sqft
Price per Sqft $281
Subdivision Via Como Due
MLS Listing ID 11007362
Sold Date 04/16/21
Bedrooms 3
Full Baths 2
Half Baths 1
HOA Fees $250/mo
Year Built 2002
Annual Tax Amount $11,906
Tax Year 2019
Lot Dimensions 20 X 50
Property Description
Great resale in the heart of River West at Via Como townhomes developed by Belgravia this 4 story townhome has everything you need and only steps from Fulton Market and West loop - 1 block from the Blue line and 20 steps to Halsted/grand/Milwaukee 6 corners. Long time owners have called this plave home for over 8 years - not only did they enjoy the location they loved the 34 unit community. They have made updates to all the bathrooms, kitchen and mechanicals. The HOA is in great shape with a new roof 2 years ago and over 40k in reserves. The home has a first floor patio, large office space with good windows, half bath and attached 2 car garage. The main living floor has an expansive dining room and family room area - plenty of space for a large sectional, play space and 12 person dining table. The kitchen has an eat in area for a large kitchen table - kitchen was renovated with white cabs, granite tops and backsplash. The 3rd level has a great master w/ 2 walk in closets and fully renovated bathroom - there is also a large second bedroom w/ renovated bathroom for guests and second bedroom. The 4th level has a large 3rd bedroom + walk out to roof top deck w/ composite decking + views. This top level could also be used for a second family room. HOA fees are 250. Appliances new from 2018. Roof new 2020.
Location
State IL
County Cook
Rooms
Basement None
Interior
Interior Features Hardwood Floors, Second Floor Laundry, Laundry Hook-Up in Unit, Storage, Walk-In Closet(s), Ceiling - 10 Foot, Open Floorplan, Some Carpeting, Hallways - 42 Inch, Granite Counters, Separate Dining Room, Some Wall-To-Wall Cp
Heating Natural Gas, Forced Air
Cooling Central Air
Fireplaces Number 1
Fireplaces Type Attached Fireplace Doors/Screen, Gas Log
Fireplace Y
Appliance Range, Microwave, Dishwasher, Refrigerator, Washer, Dryer, Disposal, Stainless Steel Appliance(s)
Laundry Gas Dryer Hookup, In Unit, In Kitchen, Laundry Closet
Exterior
Exterior Feature Balcony, Patio, Roof Deck, Storms/Screens, Master Antenna, Cable Access
Parking Features Attached
Garage Spaces 2.0
View Y/N true
Roof Type Rubber
Building
Sewer Public Sewer
Water Lake Michigan
New Construction false
Schools
Elementary Schools Ogden Elementary
Middle Schools Ogden Elementary
School District 299, 299, 299
Others
Pets Allowed Cats OK, Dogs OK
HOA Fee Include Exterior Maintenance,Lawn Care,Scavenger,Snow Removal
Ownership Fee Simple w/ HO Assn.
Special Listing Condition List Broker Must Accompany
Read Less Info
Want to know what your home might be worth? Contact us for a FREE valuation!

Our team is ready to help you sell your home for the highest possible price ASAP
© 2024 Listings courtesy of MRED as distributed by MLS GRID. All Rights Reserved.
Bought with Matt Laricy • Americorp, Ltd







