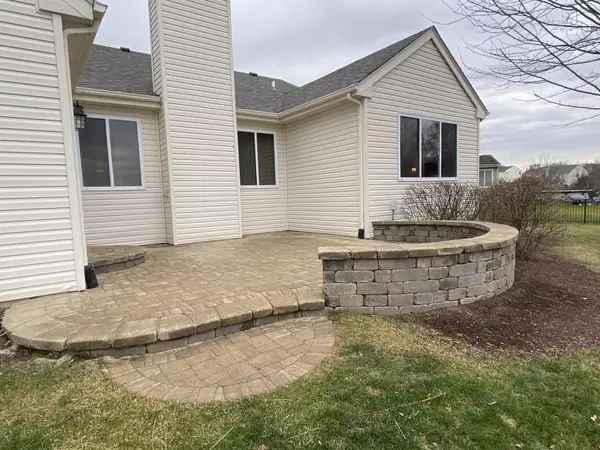$295,000
$299,900
1.6%For more information regarding the value of a property, please contact us for a free consultation.
3 Beds
2 Baths
2,370 SqFt
SOLD DATE : 02/11/2021
Key Details
Sold Price $295,000
Property Type Single Family Home
Sub Type Detached Single
Listing Status Sold
Purchase Type For Sale
Square Footage 2,370 sqft
Price per Sqft $124
Subdivision Windett Ridge
MLS Listing ID 10958190
Sold Date 02/11/21
Style Ranch
Bedrooms 3
Full Baths 2
HOA Fees $32/ann
Year Built 2005
Annual Tax Amount $7,664
Tax Year 2019
Lot Size 0.383 Acres
Lot Dimensions 46 X 150 X 85 X 80 X 166
Property Description
Spacious 3 bedroom, 2 bath Ranch with an open floor plan featuring over 2300 sqft! This home is situated on an oversized Pond lot with Walking Paths. Cathedral Ceilings in the Great Room, and Fireplace with an auto ignitor, large eat-in kitchen w/Island Granite Counters and backsplash, new stainless appliances and under cabinet lighting, Formal Dining Room, main floor Laundry includes washer and dryer. Expansive sun room off the kitchen, Hardwood Floors in the Foyer, Hallways, Kitchen, and Sun Room, Full Basement with 8 foot ceilings that could be finished for more living space. Passive Radon System already installed in the basement, rough in for 3rd bath in basement , 200 amp electrical service. New Roof December 2020,gutter guards, april air humidifier and hot water heater. All closets have been redone with wood shelving and rods. NO SSA the SSA has been paid in full on this home. Must see this great buy!
Location
State IL
County Kendall
Community Lake, Curbs, Sidewalks, Street Lights, Street Paved
Rooms
Basement Full
Interior
Interior Features Vaulted/Cathedral Ceilings, Hardwood Floors, First Floor Bedroom, First Floor Laundry, First Floor Full Bath, Walk-In Closet(s), Open Floorplan
Heating Natural Gas, Forced Air
Cooling Central Air
Fireplaces Number 1
Fireplaces Type Wood Burning, Gas Starter
Fireplace Y
Appliance Range, Microwave, Dishwasher, Washer, Dryer, Disposal, Stainless Steel Appliance(s)
Laundry Gas Dryer Hookup, In Unit
Exterior
Exterior Feature Patio
Parking Features Attached
Garage Spaces 2.0
View Y/N true
Roof Type Asphalt
Building
Story 1 Story
Foundation Concrete Perimeter
Sewer Public Sewer
Water Public
New Construction false
Schools
Elementary Schools Yorkville Grade School
Middle Schools Yorkville Intermediate School
High Schools Yorkville High School
School District 115, 115, 115
Others
HOA Fee Include Insurance
Ownership Fee Simple w/ HO Assn.
Special Listing Condition None
Read Less Info
Want to know what your home might be worth? Contact us for a FREE valuation!

Our team is ready to help you sell your home for the highest possible price ASAP
© 2024 Listings courtesy of MRED as distributed by MLS GRID. All Rights Reserved.
Bought with Bobbie Soris • Realty Executives Success







