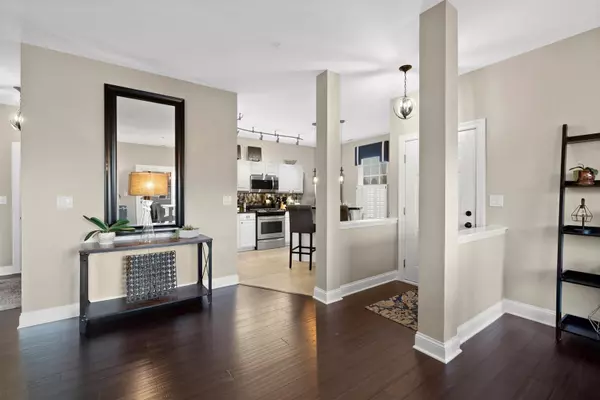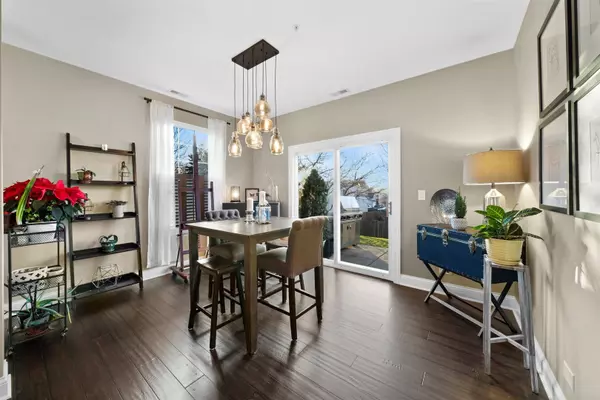$215,000
$215,000
For more information regarding the value of a property, please contact us for a free consultation.
3 Beds
2.5 Baths
1,656 SqFt
SOLD DATE : 01/11/2021
Key Details
Sold Price $215,000
Property Type Condo
Sub Type Condo
Listing Status Sold
Purchase Type For Sale
Square Footage 1,656 sqft
Price per Sqft $129
Subdivision Chesterfield
MLS Listing ID 10942783
Sold Date 01/11/21
Bedrooms 3
Full Baths 2
Half Baths 1
HOA Fees $210/mo
Year Built 2001
Annual Tax Amount $5,292
Tax Year 2019
Lot Dimensions COMMON
Property Description
An exceptional and Stunning 2 story End Unit makes it feel like a single family - Why build? This one shows like a model, move in ready. As you walk into this bright and ariy unit you will not be disapointed. It includes 3 beds & 2.5 baths! Large kitchen w/island, granite counter tops, stainless steel appliances. Master bedroom has vaulted ceilings with ceiling fan and a walk in closet. The whole condo has been recently painted with beautiful colors that make it look and feel like pottery barn or restoration hardware. Some updates on all three bathrooms. So many features includes; modern solid two panel interior doors and colonist trim, engineered bamboo expresso flooring throughout 1st and 2nd floor, Laundry room located in the 2nd floor for convenience. The home is equipped with high performance fiber internet and Wi-Fi access point that keeps you connected, smart wi-fi garage door opener, ring door bell, all light fixtures throughout have been replaced and updated. Plus, the garage is extra deep and has plenty of storage space. Great location! minutes to I-88, Geneva train station, Aurora train station. Don't miss this fantastic opportunity! Unit had the roofs replaced 2018, driveways replaced 2019, Air Conditioner 2014, water heater 2017, Humidifier 2018 Additonal information attached and includes dates. (square footage 1656)
Location
State IL
County Kane
Rooms
Basement None
Interior
Interior Features Vaulted/Cathedral Ceilings, Second Floor Laundry
Heating Natural Gas, Forced Air
Cooling Central Air
Fireplace N
Appliance Range, Dishwasher, Refrigerator, Washer, Dryer, Disposal
Exterior
Exterior Feature Patio
Parking Features Attached
Garage Spaces 2.0
View Y/N true
Roof Type Asphalt
Building
Foundation Concrete Perimeter
Sewer Public Sewer
Water Public
New Construction false
Schools
Elementary Schools Schneider Elementary School
Middle Schools Herget Middle School
High Schools West Aurora High School
School District 129, 129, 129
Others
Pets Allowed Cats OK, Dogs OK
HOA Fee Include Insurance,Exterior Maintenance,Lawn Care,Snow Removal
Ownership Condo
Special Listing Condition None
Read Less Info
Want to know what your home might be worth? Contact us for a FREE valuation!

Our team is ready to help you sell your home for the highest possible price ASAP
© 2024 Listings courtesy of MRED as distributed by MLS GRID. All Rights Reserved.
Bought with Annette Siwy • Keller Williams Inspire - Geneva







