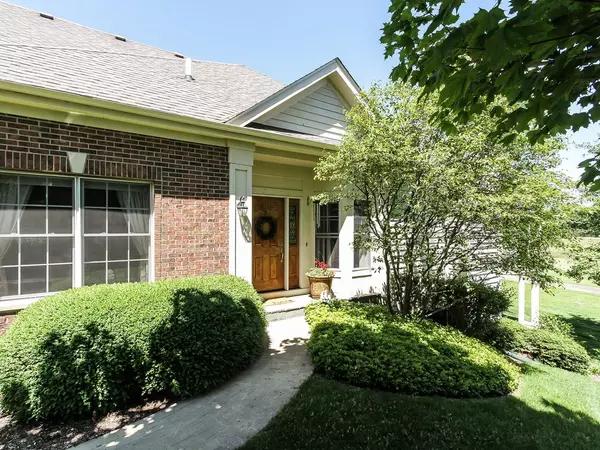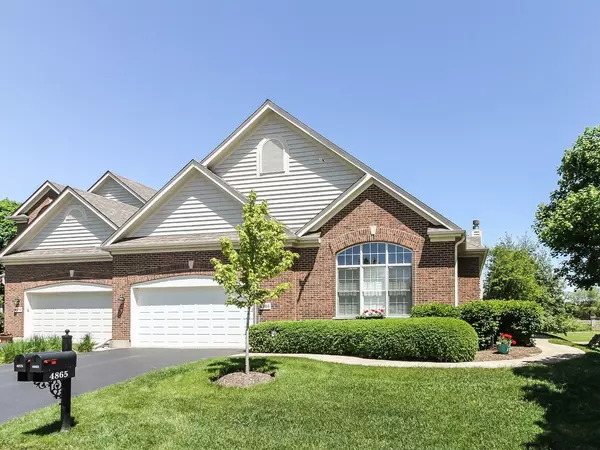$390,000
$399,000
2.3%For more information regarding the value of a property, please contact us for a free consultation.
3 Beds
3 Baths
3,914 SqFt
SOLD DATE : 03/31/2021
Key Details
Sold Price $390,000
Property Type Condo
Sub Type 1/2 Duplex
Listing Status Sold
Purchase Type For Sale
Square Footage 3,914 sqft
Price per Sqft $99
Subdivision Lakes Of Boulder Ridge
MLS Listing ID 10968124
Sold Date 03/31/21
Bedrooms 3
Full Baths 3
HOA Fees $170/mo
Year Built 2004
Annual Tax Amount $11,143
Tax Year 2019
Lot Dimensions 57 X 114 X 71 X114
Property Description
Exceptional former model home in The Lakes of Boulder Ridge is loaded with those desirable model home upgrades! Located on the 27th hole, this Ashton ranch model features a full walk out basement and sweeping views of the fairway and pond. The interior boasts an open, airy floor plan, angled hardwood flooring, and architectural details throughout that include, tray and cathedral ceilings, wainscoting and crown molding. Kitchen amenities include 42" custom cabinetry, loads of counter space, center island and breakfast bar and adjacent to the eating area with sliders to the deck and screened porch-all with those spectacular views. Highlights of the enchanting master suite include a tray ceilings, dual closets, jetted tub, separate shower, and gorgeous views. The dining area, guest bedroom and the inviting den with custom built-ins, tray ceiling and glass French doors round out the first floor. The walkout lower level offers a spacious family room area with wet bar and fireplace plus a third bedroom, full bath and room left over for storage. Sliding doors lead to the expansive patio which is a fantastic place to watch the golfers go by. And for you car lovers, the garage has vaulted ceilings, extra lighting, epoxied floor and car lift ready! Welcome Home!
Location
State IL
County Mc Henry
Rooms
Basement Full, Walkout
Interior
Interior Features Vaulted/Cathedral Ceilings, Bar-Wet, Hardwood Floors, First Floor Bedroom, First Floor Laundry, Storage, Built-in Features, Walk-In Closet(s)
Heating Natural Gas, Forced Air
Cooling Central Air
Fireplaces Number 2
Fireplace Y
Appliance Range, Microwave, Dishwasher, Refrigerator, Disposal
Laundry Gas Dryer Hookup, Electric Dryer Hookup, In Unit, Laundry Closet
Exterior
Exterior Feature Deck, Patio, Porch Screened, End Unit
Parking Features Attached
Garage Spaces 2.0
View Y/N true
Roof Type Asphalt
Building
Lot Description Golf Course Lot, Landscaped, Pond(s)
Foundation Concrete Perimeter
Sewer Public Sewer
Water Public
New Construction false
Schools
School District 158, 158, 158
Others
Pets Allowed Cats OK, Dogs OK, Number Limit
HOA Fee Include Lawn Care,Scavenger,Snow Removal
Ownership Fee Simple w/ HO Assn.
Special Listing Condition None
Read Less Info
Want to know what your home might be worth? Contact us for a FREE valuation!

Our team is ready to help you sell your home for the highest possible price ASAP
© 2025 Listings courtesy of MRED as distributed by MLS GRID. All Rights Reserved.
Bought with Joyce Suttner • Berkshire Hathaway HomeServices Chicago






