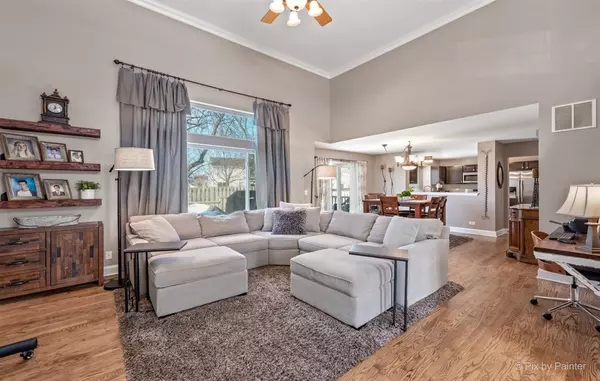$284,101
$265,108
7.2%For more information regarding the value of a property, please contact us for a free consultation.
3 Beds
2.5 Baths
1,463 SqFt
SOLD DATE : 03/12/2021
Key Details
Sold Price $284,101
Property Type Single Family Home
Sub Type Detached Single
Listing Status Sold
Purchase Type For Sale
Square Footage 1,463 sqft
Price per Sqft $194
Subdivision Provence
MLS Listing ID 10981767
Sold Date 03/12/21
Bedrooms 3
Full Baths 2
Half Baths 1
Year Built 1996
Annual Tax Amount $6,285
Tax Year 2019
Lot Size 7,230 Sqft
Lot Dimensions 66X110X66X110
Property Description
**D#158 Huntley Schools**Spacious and Expansive "Brittany" Home with Welcoming Front Porch Perfect for Coffee in Provence** 3 Bedrooms + 2 Full Bathrooms + Basement + Fenced Yard + 2 Car Garage. Warm, inviting Living Room with vaulted ceiling, crown molding, and large picture window overlooks great outdoor living space. Large Kitchen with boxed out window drawing in natural light, lots of cabinets and counter space plus newer appliances. Updated Laundry Room can easily become AMAZING Mudroom off 2-car attached garage. Powder Room on main level. Master Suite has backyard views, walk-in closet, and full bath. Two additional Bedrooms and Hall Bath upstairs. Freshly painted, open, finished Basement with lower level Family Room - space for everyone - plus storage. Tons of natural light throughout. Hardwood floors. Outdoor living space maximized with double deck and fenced yard surrounded by blooms throughout Spring and Summer! Value-Added Features: (2021) Basement Painted; (2020) Upstairs Hall Bathroom Remodel; (2019) Laundry Remodel; (2017) Hardwood; (2016) Roof, Siding, Kitchen Appliances, Porch Railings/Pillars; (2015) Carpet. AGENTS AND/OR PROSPECTIVE BUYERS EXPOSED TO COVID 19 OR WITH A COUGH OR FEVER ARE NOT TO ENTER THE HOME UNTIL THEY RECEIVE MEDICAL CLEARANCE.
Location
State IL
County Mc Henry
Community Curbs, Sidewalks, Street Lights, Street Paved
Rooms
Basement Full
Interior
Interior Features Vaulted/Cathedral Ceilings, Hardwood Floors, First Floor Laundry, Walk-In Closet(s)
Heating Natural Gas, Forced Air
Cooling Central Air
Fireplace Y
Appliance Range, Microwave, Dishwasher, Refrigerator, Washer, Dryer, Disposal
Exterior
Exterior Feature Deck, Porch
Parking Features Attached
Garage Spaces 2.0
View Y/N true
Roof Type Asphalt
Building
Lot Description Fenced Yard, Landscaped, Mature Trees
Story 2 Stories
Foundation Concrete Perimeter
Sewer Public Sewer
Water Lake Michigan
New Construction false
Schools
Elementary Schools Chesak Elementary School
Middle Schools Marlowe Middle School
High Schools Huntley High School
School District 158, 158, 158
Others
HOA Fee Include None
Ownership Fee Simple
Special Listing Condition None
Read Less Info
Want to know what your home might be worth? Contact us for a FREE valuation!

Our team is ready to help you sell your home for the highest possible price ASAP
© 2025 Listings courtesy of MRED as distributed by MLS GRID. All Rights Reserved.
Bought with Virgilio Arreguin-Solorio • Re/Max 1st






