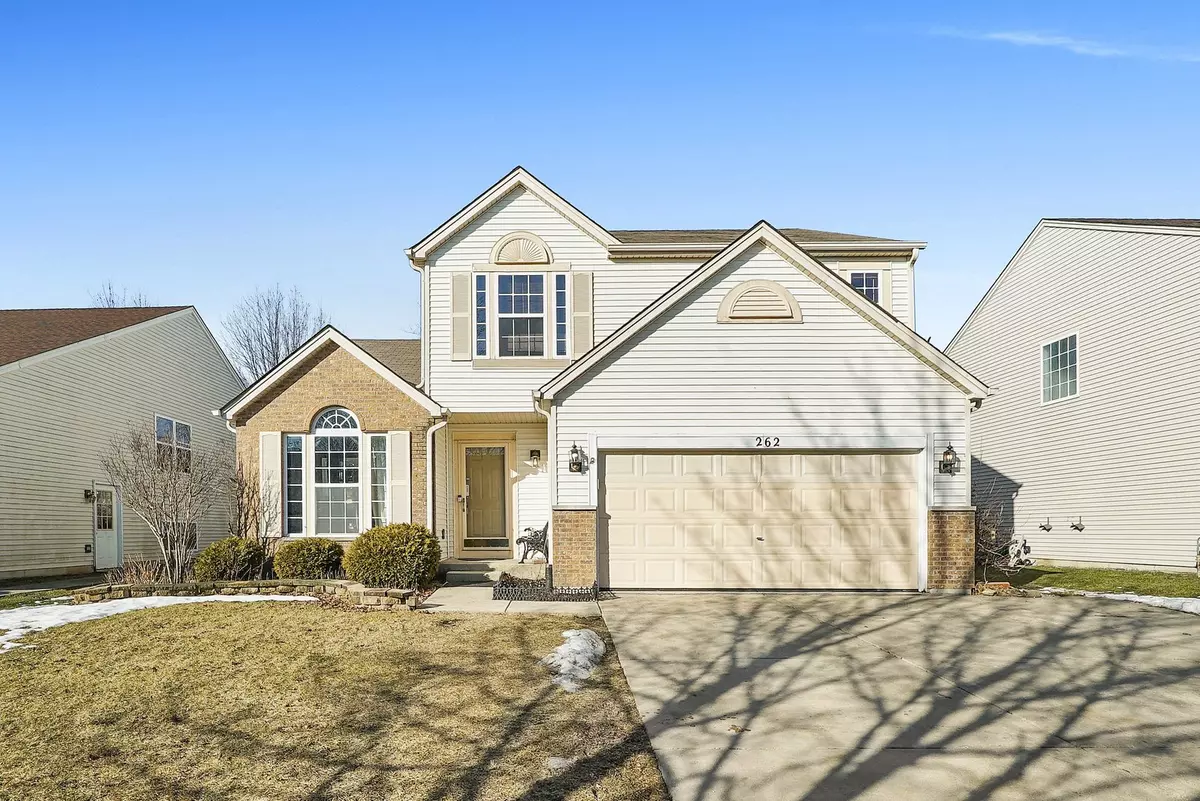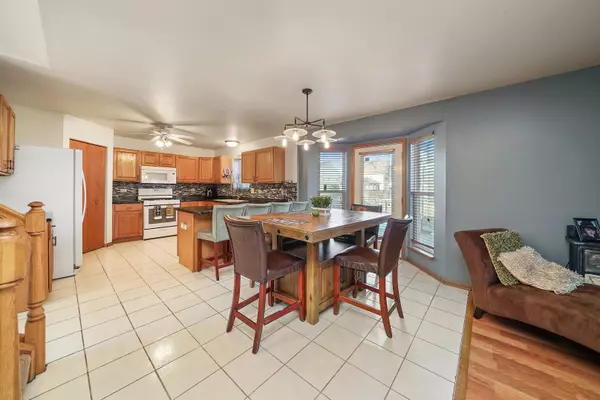$277,000
$280,000
1.1%For more information regarding the value of a property, please contact us for a free consultation.
3 Beds
2.5 Baths
3,012 SqFt
SOLD DATE : 04/05/2021
Key Details
Sold Price $277,000
Property Type Single Family Home
Sub Type Detached Single
Listing Status Sold
Purchase Type For Sale
Square Footage 3,012 sqft
Price per Sqft $91
Subdivision Wesglen
MLS Listing ID 11008755
Sold Date 04/05/21
Style Colonial
Bedrooms 3
Full Baths 2
Half Baths 1
HOA Fees $50/mo
Year Built 2000
Annual Tax Amount $8,579
Tax Year 2019
Lot Size 8,276 Sqft
Lot Dimensions 55X121
Property Description
***** Multiple offers received, please submit highest and best by March 5th at 7:30 PM. You don't want to miss this 3 BR/2.5 BA Colonial home in the highly sought after Wesglen subdivision. This home features a large family room with vaulted ceilings and a large eat in kitchen with oak cabinets and a gas fireplace in living room. Huge owners suite that features a large walk in closet and private bathroom with dual vanity, soaking tub and separate shower. Full, partially finished basement with lots of storage space and shelving and a two car garage with built in shelving. Area amenities include clubhouse, parks, pool and tennis courts. Washer, dryer and all kitchen appliances included. Convenient 1st floor laundry with sink. Water softener and radon mitigation system staying. Home Warranty Included. Taxes will be lowered-as no homestead exemption is currently applied to taxes. Large paved patio in back yard with a basketball rim. Great location-close to shopping, dining and I-55. Take a tour and write an offer today!
Location
State IL
County Will
Community Clubhouse, Park, Pool, Tennis Court(S)
Rooms
Basement Full
Interior
Interior Features Vaulted/Cathedral Ceilings, Wood Laminate Floors, Walk-In Closet(s)
Heating Natural Gas
Cooling Central Air
Fireplaces Number 1
Fireplaces Type Gas Starter
Fireplace Y
Appliance Range, Microwave, Dishwasher, Refrigerator, Washer, Dryer, Water Softener Owned
Laundry Gas Dryer Hookup
Exterior
Exterior Feature Patio
Parking Features Attached
Garage Spaces 2.0
View Y/N true
Roof Type Asphalt
Building
Lot Description Fenced Yard
Story 2 Stories
Foundation Concrete Perimeter
Sewer Public Sewer
Water Public
New Construction false
Schools
Elementary Schools Kenneth L Hermansen Elementary S
Middle Schools A Vito Martinez Middle School
High Schools Romeoville High School
School District 365U, 365U, 365U
Others
HOA Fee Include Clubhouse,Exercise Facilities,Pool
Ownership Fee Simple w/ HO Assn.
Special Listing Condition None
Read Less Info
Want to know what your home might be worth? Contact us for a FREE valuation!

Our team is ready to help you sell your home for the highest possible price ASAP
© 2024 Listings courtesy of MRED as distributed by MLS GRID. All Rights Reserved.
Bought with Joe Scott • HomeSmart Realty Group






