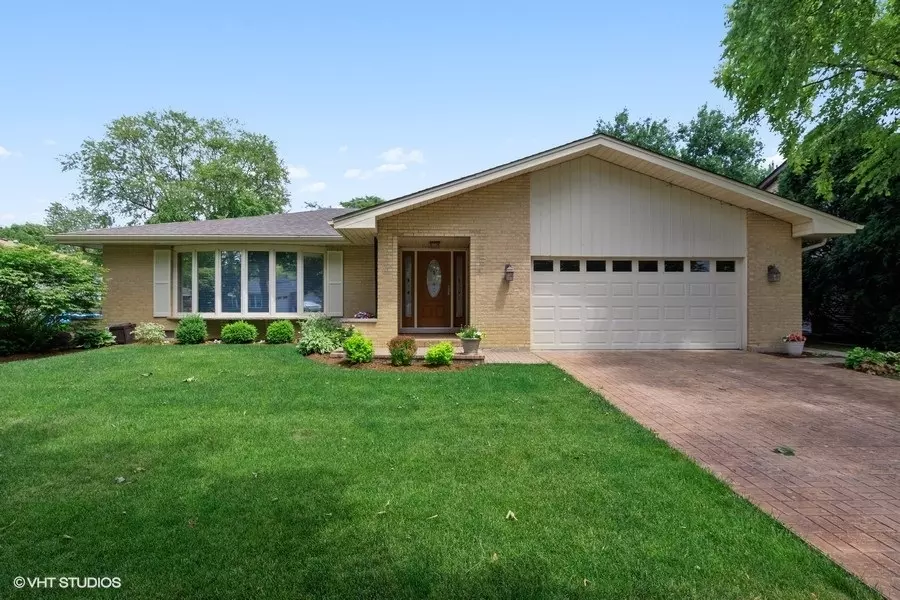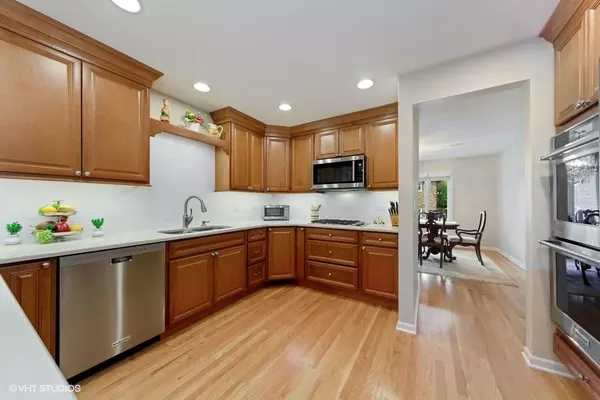$464,000
$459,000
1.1%For more information regarding the value of a property, please contact us for a free consultation.
3 Beds
2.5 Baths
2,105 SqFt
SOLD DATE : 04/28/2021
Key Details
Sold Price $464,000
Property Type Single Family Home
Sub Type Detached Single
Listing Status Sold
Purchase Type For Sale
Square Footage 2,105 sqft
Price per Sqft $220
Subdivision Farmingdale
MLS Listing ID 11024841
Sold Date 04/28/21
Style Bi-Level,Step Ranch
Bedrooms 3
Full Baths 2
Half Baths 1
Year Built 1977
Annual Tax Amount $8,687
Tax Year 2019
Lot Dimensions 75 X 128
Property Description
This Farmingdale home with a BEAUTIFUL VIEW has undergone a TREMENDOUS amount of UPDATES that have elevated it to the CLASSY, COMFORTABLE and WELL-APPOINTED home it is now. Totally NEW KITCHEN 2017 including maple cabinetry, quartz counters, stainless appliances, recessed lighting. NEW MASTER BATH 2019 with walk in shower. NEW Hardwood floors throughout the entire main level. NEW carpeting in bedrooms and hall with hardwood beneath, NEW wood trim, many NEW windows, NEW paint, NEW Bar and buffet area added with beverage refrigerator, many NEW light fixtures, NEW white wood blinds, NEW paver patio in gorgeous backyard, NEW front, back and garage entry doors, NEW landscaping, THE LIST GOES ON! You have to come to experience this wonderful home yourself. Lower level is 30 X 27, and is a clean canvas for whatever your needs are and includes the laundry area. The concrete crawl is great for extra storage. Roof was a tear off in 2017. Professionally landscaped yard features a view of the park and pond.
Location
State IL
County Du Page
Community Park, Lake, Street Paved
Rooms
Basement Partial
Interior
Interior Features Bar-Dry, Hardwood Floors, Walk-In Closet(s), Open Floorplan
Heating Natural Gas, Forced Air
Cooling Central Air
Fireplaces Number 1
Fireplaces Type Gas Log, Gas Starter
Fireplace Y
Appliance Double Oven, Dishwasher, Refrigerator, Cooktop, Built-In Oven, Range Hood
Exterior
Exterior Feature Patio, Porch Screened
Parking Features Attached
Garage Spaces 2.5
View Y/N true
Building
Lot Description Fenced Yard, Landscaped, Park Adjacent, Pond(s)
Story Split Level
Sewer Public Sewer
Water Lake Michigan
New Construction false
Schools
Elementary Schools Lace Elementary School
Middle Schools Eisenhower Junior High School
High Schools South High School
School District 61, 61, 99
Others
HOA Fee Include None
Ownership Fee Simple
Special Listing Condition None
Read Less Info
Want to know what your home might be worth? Contact us for a FREE valuation!

Our team is ready to help you sell your home for the highest possible price ASAP
© 2024 Listings courtesy of MRED as distributed by MLS GRID. All Rights Reserved.
Bought with Lindsey Paulus • @properties






