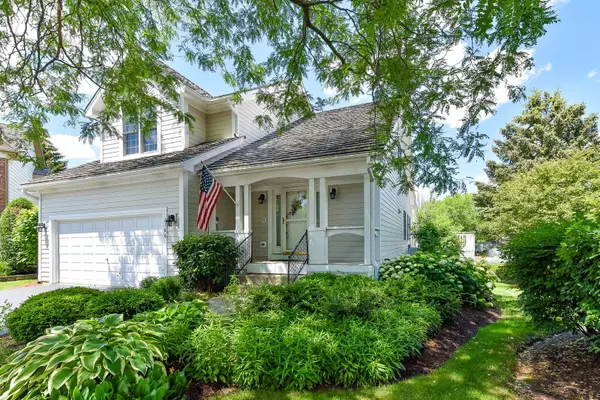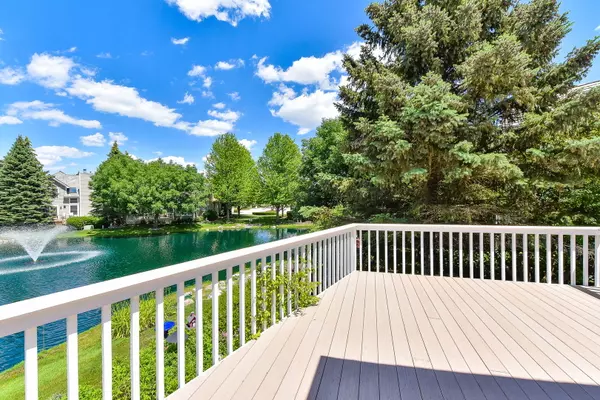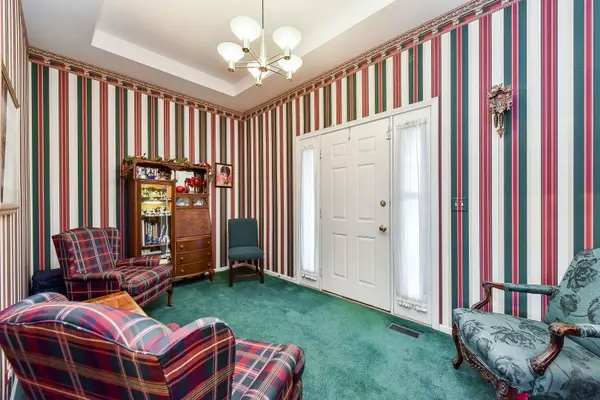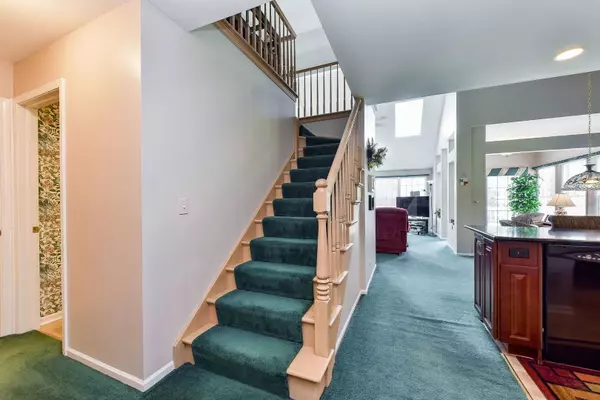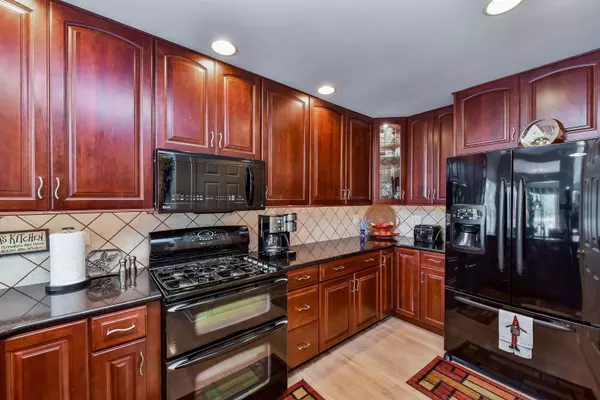$375,000
$385,000
2.6%For more information regarding the value of a property, please contact us for a free consultation.
3 Beds
2.5 Baths
2,228 SqFt
SOLD DATE : 11/12/2021
Key Details
Sold Price $375,000
Property Type Single Family Home
Sub Type Detached Single
Listing Status Sold
Purchase Type For Sale
Square Footage 2,228 sqft
Price per Sqft $168
Subdivision Stonebridge
MLS Listing ID 11220706
Sold Date 11/12/21
Bedrooms 3
Full Baths 2
Half Baths 1
HOA Fees $165/qua
Year Built 1993
Annual Tax Amount $9,338
Tax Year 2020
Lot Size 5,523 Sqft
Lot Dimensions 31X90X57X47X71
Property Description
Wow! The views from the back deck are just gorgeous. This home will impress you from every angle, inside and out. THE SELLER IS OFFERING A $4500 PAINTING CREDIT TO THE BUYER TO NEUTRALIZE ALL OF THE WALLS. We have a quote from a professional painter. The main level is very spacious and has a full master suite. THERE IS HARDWOOD FLOORS UNDER THE CARPET EVERYWHERE ON THE MAIN LEVEL EXCEPT THE FAMILY ROOM. The master bath was redone approx. 12 years ago and is gorgeous. It features a double shower, granite counters, a large WIC and more. The family room overlooks the ponds and large windows and skylights that provide tons of natural light. The kitchen is a dream, it was updated approx. 15 years ago with high end cabinets, new appliances, granite counters, under cabinet lighting etc. There is also a dining room, living room, powder room and laundry room on this level. Upstairs there is a large loft, 2 more bedrooms and a full bathroom. There is also full basement. The large deck is only about 10 years old and is in great shape. You will want to sit out here all day! The yard is beautifully landscaped. The house also has newer roof and siding - approx. 8 years ago. There many more newers - this home has been meticulously maintained. This is a great home ready for a lucky buyer!
Location
State IL
County Du Page
Community Lake, Sidewalks, Street Lights
Rooms
Basement Full, English
Interior
Interior Features Vaulted/Cathedral Ceilings, Skylight(s), Hardwood Floors, First Floor Bedroom, In-Law Arrangement, First Floor Laundry, First Floor Full Bath, Walk-In Closet(s), Open Floorplan
Heating Natural Gas
Cooling Central Air
Fireplaces Number 1
Fireplaces Type Gas Log
Fireplace Y
Appliance Range, Microwave, Dishwasher, Refrigerator, Washer, Dryer, Disposal
Laundry In Unit
Exterior
Exterior Feature Balcony, Deck, Porch
Parking Features Attached
Garage Spaces 2.0
View Y/N true
Roof Type Shake
Building
Lot Description Cul-De-Sac, Pond(s), Water View, Waterfront
Story 2 Stories
Sewer Public Sewer
Water Public
New Construction false
Schools
School District 204, 204, 204
Others
HOA Fee Include Insurance,Lawn Care,Snow Removal
Ownership Fee Simple w/ HO Assn.
Special Listing Condition None
Read Less Info
Want to know what your home might be worth? Contact us for a FREE valuation!

Our team is ready to help you sell your home for the highest possible price ASAP
© 2024 Listings courtesy of MRED as distributed by MLS GRID. All Rights Reserved.
Bought with Yvonne Washington • Baird & Warner



