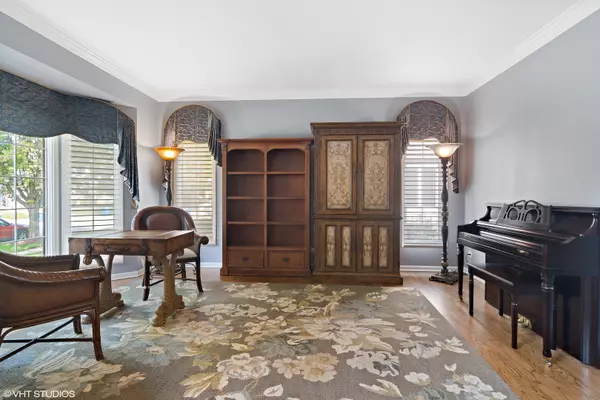$691,000
$690,000
0.1%For more information regarding the value of a property, please contact us for a free consultation.
4 Beds
4.5 Baths
3,517 SqFt
SOLD DATE : 11/24/2021
Key Details
Sold Price $691,000
Property Type Single Family Home
Sub Type Detached Single
Listing Status Sold
Purchase Type For Sale
Square Footage 3,517 sqft
Price per Sqft $196
Subdivision Stonebridge
MLS Listing ID 11240347
Sold Date 11/24/21
Style Traditional
Bedrooms 4
Full Baths 4
Half Baths 1
HOA Fees $71/qua
Year Built 1996
Annual Tax Amount $14,407
Tax Year 2020
Lot Size 0.250 Acres
Lot Dimensions 85X128
Property Description
JUST WHAT YOU'VE BEEN WAITING FOR! This distinctive home in the Enclave neighborhood of Stonebridge is the one you'll be calling "home". Its stately brick front, copper bays, dramatic lines, and double front door welcome you. Come inside and be amazed by the home's quality features and comfortable flow. It's perfectly on point in every regard! With over 3500 sq ft of living space above grade plus a full finished basement, there's plenty of room for everyone and everything. The wide open, versatile floor plan lives easy. The two story family room is at the heart of this home. With its stunning floor to ceiling fireplace and big windows to the back yard, this where everyone will congregate. It flows right into the updated kitchen with custom white cabinets (some with glass fronts), commercial grade stainless steel appliances (there's even a warming drawer), sleek granite counter tops and pendant lighting. The handsome first floor den is perfect for working from home. Perhaps your favorite living space of all will be the private screened porch. Such a quiet space for work or relaxation! Whether enjoying your morning coffee, reading a good book, or watching the sun set, this will be a space you won't want to leave. Both the kitchen and the screened porch give way to the party-sized deck and fully fenced, professionally landscaped yard with inground sprinkler system. All bedrooms are generously sized, all have direct bath access, and all have a volume ceiling. The HUGE basement has a full bath, wet bar, rec area, second office, and more. The entire home was just repainted in all the "now" colors. Brand new carpet throughout, too! New high end refrigerator (2020). Newer dishwasher (2019). Newer a/c (2018). Exterior painted (2016). Newer, maintenance free DaVinci Roofscapes slate roof (2014). All this is anchored in a premiere golf and clubhouse community that's just minutes from I-88 and the Rte 59 train. Stonebridge is serviced by highly acclaimed Dist 204 schools right in the subdivision. Metea Valley High is just down the road! This one won't last long. Welcome home!
Location
State IL
County Du Page
Community Park, Curbs, Sidewalks, Street Lights, Street Paved
Rooms
Basement Full
Interior
Interior Features Vaulted/Cathedral Ceilings, Skylight(s), Bar-Wet, Hardwood Floors, Wood Laminate Floors, First Floor Laundry
Heating Natural Gas, Forced Air, Zoned
Cooling Central Air, Zoned
Fireplaces Number 2
Fireplaces Type Gas Log, Gas Starter
Fireplace Y
Appliance Double Oven, Microwave, Dishwasher, Refrigerator, Washer, Dryer, Disposal, Stainless Steel Appliance(s), Wine Refrigerator, Cooktop, Range Hood
Exterior
Exterior Feature Deck, Screened Patio
Parking Features Attached
Garage Spaces 3.0
View Y/N true
Roof Type Slate
Building
Lot Description Landscaped
Story 2 Stories
Foundation Concrete Perimeter
Sewer Public Sewer
Water Lake Michigan
New Construction false
Schools
Elementary Schools Brooks Elementary School
Middle Schools Granger Middle School
High Schools Metea Valley High School
School District 204, 204, 204
Others
HOA Fee Include Insurance,Security,Other
Ownership Fee Simple w/ HO Assn.
Special Listing Condition None
Read Less Info
Want to know what your home might be worth? Contact us for a FREE valuation!

Our team is ready to help you sell your home for the highest possible price ASAP
© 2024 Listings courtesy of MRED as distributed by MLS GRID. All Rights Reserved.
Bought with Elizabeth Behling • Redfin Corporation







