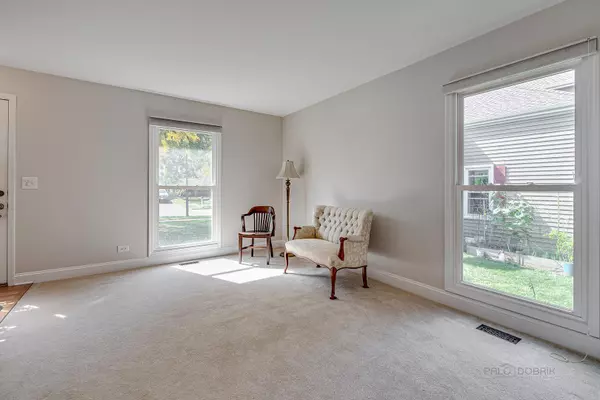$386,000
$399,000
3.3%For more information regarding the value of a property, please contact us for a free consultation.
3 Beds
2.5 Baths
1,860 SqFt
SOLD DATE : 11/30/2021
Key Details
Sold Price $386,000
Property Type Single Family Home
Sub Type Detached Single
Listing Status Sold
Purchase Type For Sale
Square Footage 1,860 sqft
Price per Sqft $207
Subdivision Grosse Pointe Village
MLS Listing ID 11235669
Sold Date 11/30/21
Style Colonial
Bedrooms 3
Full Baths 2
Half Baths 1
Year Built 1989
Annual Tax Amount $11,105
Tax Year 2020
Lot Size 9,896 Sqft
Lot Dimensions 20X20X20X113X86X127
Property Description
This is the one for you! 2-story Colonial in desirable Grosse Pointe Village subdivision located in award-winning Stevenson High School district! Recent updates include: interior freshly painted, New roof (2018), and driveway that was freshly seal coated (2020). Through the front door, you are greeted by a formal living room and adjacent dining room an entertainer's dream - both spaces provide the perfect spaces for any occasion. Next the kitchen the heart of the home is a place where new memories and recipes are made. Featuring custom cabinetry, hardwood flooring, granite counters, closet pantry, and center island; a place to meal prep or roll out some cookie dough with loved ones. With ample room for a table, you will have a place to enjoy your morning coffee or a casual bite with views of the backyard. Head to the two-story family room showcasing a soaring ceiling, beautiful bamboo flooring, and large sliding door to the deck and back yard. Relax, unwind, and refresh inside or step out of the slider to get some fresh air. The deck with a built-in seating bench is an ideal place to gather for that next cookout! Picture having family and friends over for a BBQ and just catching up. Back inside a super convenient main level laundry/mudroom and half bath complete the main level and are a plus! Upstairs the main bedroom includes a large walk-in closet with custom organizers, a private bath with a tub/shower combo, and separate linen cabinets (just outside the door). Two additional generous-sized bedrooms and a full bath complete the second level. The finished basement offers a large rec room with a wet bar - imagine pouring a drink and spreading out for family movie night. This is also a great space to set up a home office or a space for the kids to use this area as a play area. The cemented crawl space offers additional space for storage. 2 car attached garage. Conveniently located near parks, walking/bike trails, shopping and so much more! The perfect place to call home. Schedule a showing today.
Location
State IL
County Lake
Community Park, Tennis Court(S), Lake, Curbs, Sidewalks, Street Lights, Street Paved
Rooms
Basement Partial
Interior
Interior Features Vaulted/Cathedral Ceilings, Bar-Wet, First Floor Laundry, Walk-In Closet(s)
Heating Natural Gas, Forced Air
Cooling Central Air
Fireplace Y
Appliance Range, Microwave, Dishwasher, Refrigerator, Washer, Dryer, Disposal
Exterior
Exterior Feature Deck, Storms/Screens
Parking Features Attached
Garage Spaces 2.0
View Y/N true
Roof Type Asphalt
Building
Story 2 Stories
Sewer Public Sewer
Water Lake Michigan
New Construction false
Schools
Elementary Schools Diamond Lake Elementary School
Middle Schools West Oak Middle School
High Schools Adlai E Stevenson High School
School District 76, 76, 125
Others
HOA Fee Include None
Ownership Fee Simple
Special Listing Condition None
Read Less Info
Want to know what your home might be worth? Contact us for a FREE valuation!

Our team is ready to help you sell your home for the highest possible price ASAP
© 2025 Listings courtesy of MRED as distributed by MLS GRID. All Rights Reserved.
Bought with Edie Love • Berkshire Hathaway HomeServices Chicago






