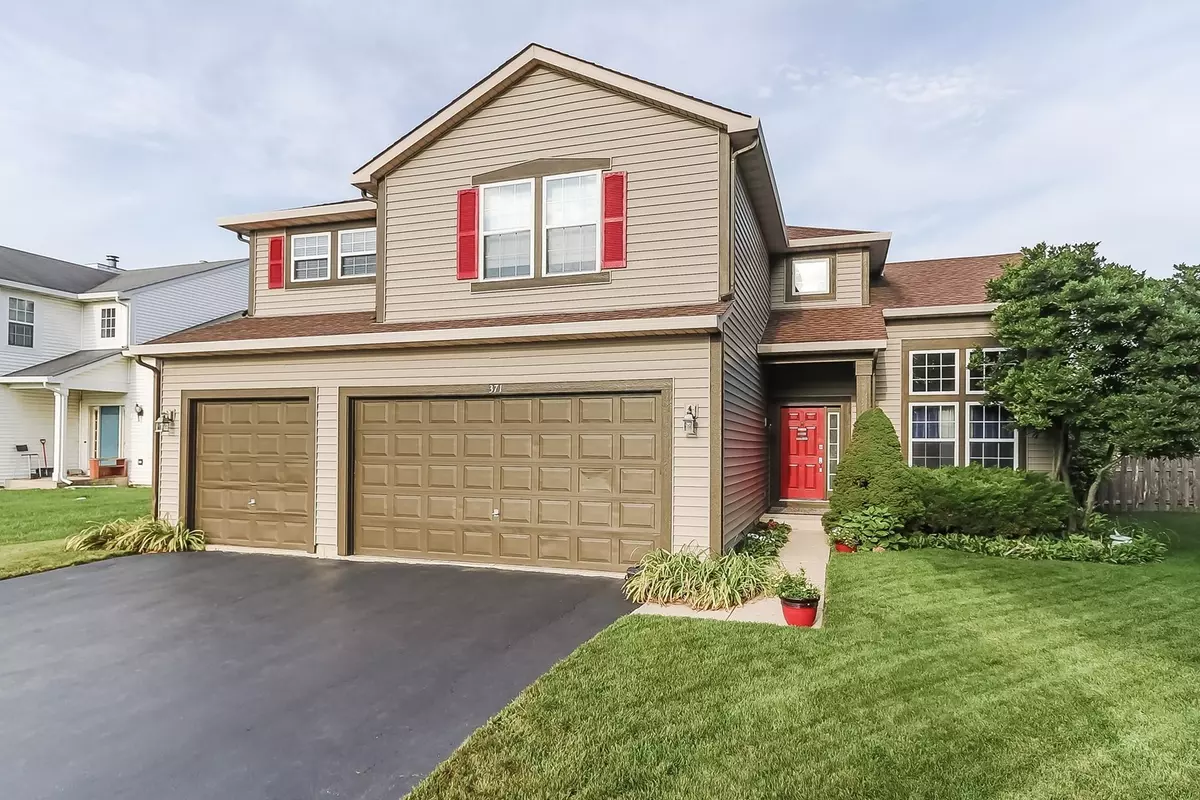$368,000
$375,000
1.9%For more information regarding the value of a property, please contact us for a free consultation.
5 Beds
2.5 Baths
2,743 SqFt
SOLD DATE : 12/02/2021
Key Details
Sold Price $368,000
Property Type Single Family Home
Sub Type Detached Single
Listing Status Sold
Purchase Type For Sale
Square Footage 2,743 sqft
Price per Sqft $134
Subdivision Sumner Glen
MLS Listing ID 11117396
Sold Date 12/02/21
Style Contemporary
Bedrooms 5
Full Baths 2
Half Baths 1
HOA Fees $10/ann
Year Built 1999
Annual Tax Amount $7,755
Tax Year 2020
Lot Size 8,433 Sqft
Lot Dimensions 66X132
Property Description
Move Right Into This Beautiful, Sunny, Large Home! FOUR Spacious Bedrooms On Upper Level, PLUS An Additional Room On The 1ST Floor That Makes A Great Home OFFICE, Den, Or 1ST-Floor 5TH BEDROOM. Sought After District 158 - HUNTLEY SCHOOLS. Lovely Open Floor Plan With VOLUME CEILINGS And TONS Of Windows/Light! Original Owners Raised Their Family Here And Love The Area! 3+ CAR ATTACHED GARAGE With Lots Of Storage And Pegboard Installed To Keep All Of Your Tools And Toys Organized. UPDATED KITCHEN AND BATHS. FENCED IN YARD , Professionally Landscaped With Concrete Patio And Shed. Western Exposure To Enjoy Many Gorgeous Sunsets. Newer Flooring Throughout Most Of The Home, Including New Carpeting, Gorgeous12" X 24" Luxury Vinyl Plank Floors, & Stunning New 18" X 18" Porcelain Tile. NINE-Foot Ceiling Upgrade On 1st Floor Adds To The Roomy Feeling Of This Home. Covered Front Porch And Dramatic Foyer With TWENTY FOOT VOLUME CEILING Welcomes Your Guests. UPGRADED GOURMET KITCHEN Recently Beautifully Updated With New Flooring, Glass Backsplash, GRANITE Counters, Updated Lighting & Plumbing Fixtures. Upgraded 42" High Cabinets, Sizable PANTRY, STAINLESS STEEL APPLIANCES, Double Oven, Box Bay Window & Garden Window Over Kitchen Sink, And A Breakfast Nook. KITCHEN IS COMPLETELY OPEN TO GENEROUSLY SIZED FAMILY ROOM With Recently Upgraded Porcelain Tile Faced Wood Burning Fireplace. This Room Has Lots Of Space, Light And Windows! Formal Living Room And Dining Room Both Feature VOLUME CEILINGS, AND TRANSOM WINDOWS. Upstairs Features The Master Suite Plus 3 Large Bedrooms, 2 With Walk-In Closets, And The 3rd With An Oversized Wardrobe Closet. MASTER SUITE FEATURES 2 WALK-IN CLOSETS, UPGRADED ULTRA-MASTER BATH With Large 42" X 60" Soaking Tub, Dual Bowl Vanity, New 42" X 42" Glass Shower (2020), Separate Water Closet, Transom Window, & UPGRADED VOLUME Ceilings In Master Bedroom & Bath. CONVENIENT FIRST-FLOOR LAUNDRY. Huge Partially Finished FULL BASEMENT Also With VOLUME CEILINGS, Carpeted Flooring In 1/2 Of Basement, Painted Walls & Ceiling; Ready To Finish To Your Liking Or Continue To Utilize It Just As It Is! White Six Panel Doors & Trim, Stainless-Steel Appliances, Oak Railings, And Upgraded Millwork. Maintenance Free Vinyl Siding, Louvered Shutters & Windows So You Can Enjoy Your Weekends! IN THE SELLER'S OWN WORDS: "There Were Many Things That Made Us Choose This Area When We Moved Here. First, Lake In The Hills Is One Of The Safest Cities To Live In And School District 158 Was And Is Rated One Of The Best Districts In The Area. Very Family Friendly. We Live Close To Parks And Stores. The Mall Is Close Enough To Go Shopping But Far Enough To Not Have The Traffic. The Library And Schools Are Less Than 2 Miles Away. Stores Are Walking Distance. All Around Great Neighborhood. The Only Reason We Are Leaving The Area Is That We Are Downsizing." Sellers Added MANY UPGRADES When They Built The House Including An Added Window Over The Garage That None Of The Other Kelmscott Models Have, Adding To The Curb Appeal Of This Wonderful Home. FIRST-RATE NEIGHBORHOOD AND LOCATION Convenient To Parks, Schools, Town, Metra Train Stations, Restaurants, Entertainment, Randall Road Corridor, And Interstate 90 For Easy Commutes Please Also See Additional Info And Make This Fabulous Home Yours!
Location
State IL
County Mc Henry
Community Park, Lake, Curbs, Sidewalks, Street Lights, Street Paved
Rooms
Basement Full
Interior
Interior Features Vaulted/Cathedral Ceilings, First Floor Bedroom, First Floor Laundry, Walk-In Closet(s), Ceiling - 9 Foot, Ceilings - 9 Foot, Open Floorplan, Some Carpeting, Some Window Treatmnt, Granite Counters, Separate Dining Room, Some Wall-To-Wall Cp
Heating Natural Gas, Forced Air
Cooling Central Air
Fireplaces Number 1
Fireplaces Type Wood Burning, Gas Starter
Fireplace Y
Appliance Double Oven, Microwave, Dishwasher, Refrigerator, Disposal, Stainless Steel Appliance(s)
Laundry In Unit, Sink
Exterior
Exterior Feature Patio, Porch
Parking Features Attached
Garage Spaces 3.0
View Y/N true
Roof Type Asphalt
Building
Lot Description Fenced Yard, Mature Trees
Story 2 Stories
Foundation Concrete Perimeter
Sewer Public Sewer
Water Public
New Construction false
Schools
Elementary Schools Chesak Elementary School
Middle Schools Marlowe Middle School
High Schools Huntley High School
School District 158, 158, 158
Others
HOA Fee Include Other
Ownership Fee Simple w/ HO Assn.
Special Listing Condition None
Read Less Info
Want to know what your home might be worth? Contact us for a FREE valuation!

Our team is ready to help you sell your home for the highest possible price ASAP
© 2025 Listings courtesy of MRED as distributed by MLS GRID. All Rights Reserved.
Bought with Marek Prus • RE/MAX City






