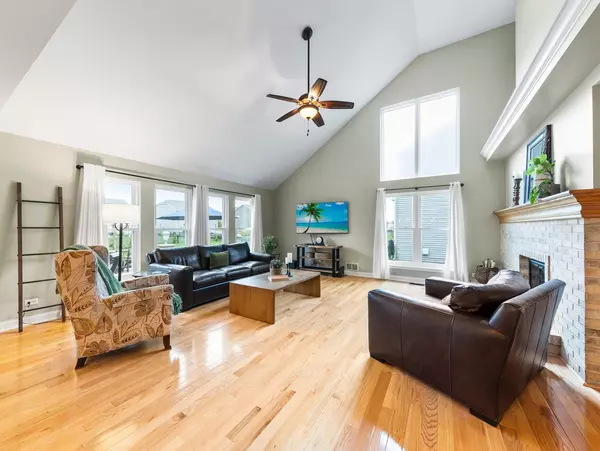$471,000
$465,000
1.3%For more information regarding the value of a property, please contact us for a free consultation.
5 Beds
3.5 Baths
3,109 SqFt
SOLD DATE : 12/03/2021
Key Details
Sold Price $471,000
Property Type Single Family Home
Sub Type Detached Single
Listing Status Sold
Purchase Type For Sale
Square Footage 3,109 sqft
Price per Sqft $151
Subdivision Windstone Place
MLS Listing ID 11235210
Sold Date 12/03/21
Style Contemporary
Bedrooms 5
Full Baths 3
Half Baths 1
HOA Fees $50/ann
Year Built 2007
Annual Tax Amount $10,763
Tax Year 2020
Lot Size 0.280 Acres
Lot Dimensions 72.25X185.31X70.50X169.6
Property Description
"Immaculate home with over 4,000 sq feet of living space in sought after Windstone Place! Want a home where all the work has been done? You've found it! Hurry to see this true 5 bed, 3.5 bath home with 1st floor private study, 3 car garage and finished lower level. Newer architectural shingled roof and James Hardie board siding too! Let's not forget the Pella doors and windows. Fresh fixtures, paint and gleaming hardwood floors with upgraded wide white trim throughout. The beautiful open kitchen is complete with stainless steel appliances, granite countertops, built-in cook top and a breakfast room with additional bar seating. Enjoy the double-sided fireplace with new gas fire logs this fall, while drinking your morning coffee or sipping on a glass of wine in the evening. You will appreciate that ALL of the bathrooms have been recently remodeled! The master bath is like walking into a spa with a luxury walk-in-shower and separate free standing soaker tub with only the highest quality of finishes and upgrades. The finished lower level comes complete with family room, modern bar, 5th bedroom, additional full bath and plenty of storage. Perfect for out of town guests. During the summer, you will enjoy hanging out with the neighbors on the fabulous covered front porch or the brick paver patio in the backyard with lighting and ample seating. This location can't be beat! Close to I-88, shopping, dining, parks and Metra. A must see!"
Location
State IL
County Kane
Community Lake, Curbs, Sidewalks, Street Lights, Street Paved
Rooms
Basement Partial
Interior
Interior Features Vaulted/Cathedral Ceilings, Bar-Dry, Hardwood Floors, First Floor Laundry, Walk-In Closet(s), Open Floorplan, Granite Counters, Separate Dining Room
Heating Natural Gas, Forced Air
Cooling Central Air
Fireplaces Number 1
Fireplaces Type Double Sided, Wood Burning, Attached Fireplace Doors/Screen, Gas Log
Fireplace Y
Appliance Range, Microwave, Dishwasher, Refrigerator, Disposal, Stainless Steel Appliance(s), Cooktop, Water Purifier Owned, Water Softener Owned
Laundry Gas Dryer Hookup
Exterior
Exterior Feature Porch, Brick Paver Patio
Parking Features Attached
Garage Spaces 3.0
View Y/N true
Roof Type Asphalt
Building
Lot Description Landscaped, Outdoor Lighting
Story 2 Stories
Foundation Concrete Perimeter
Water Public
New Construction false
Schools
Elementary Schools Goodwin Elementary School
Middle Schools Jewel Middle School
High Schools West Aurora High School
School District 129, 129, 129
Others
HOA Fee Include Insurance
Ownership Fee Simple w/ HO Assn.
Special Listing Condition None
Read Less Info
Want to know what your home might be worth? Contact us for a FREE valuation!

Our team is ready to help you sell your home for the highest possible price ASAP
© 2025 Listings courtesy of MRED as distributed by MLS GRID. All Rights Reserved.
Bought with Lili Fink • HomeSmart Realty Group






