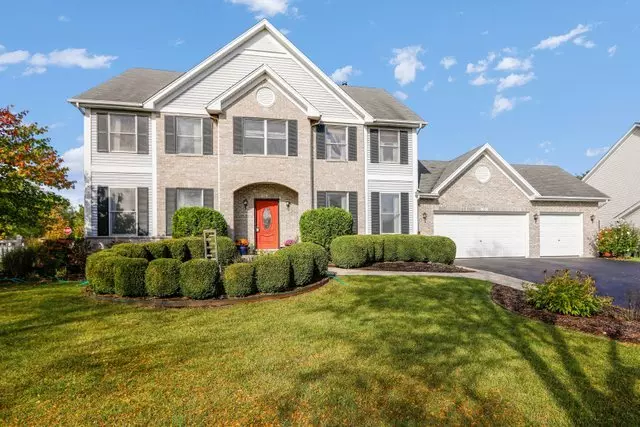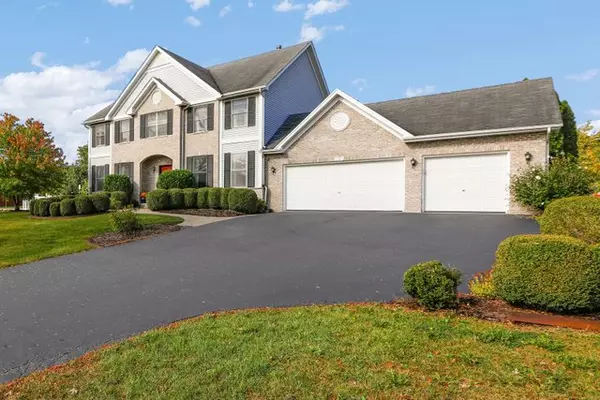$438,000
$455,000
3.7%For more information regarding the value of a property, please contact us for a free consultation.
4 Beds
2.5 Baths
3,000 SqFt
SOLD DATE : 12/15/2021
Key Details
Sold Price $438,000
Property Type Single Family Home
Sub Type Detached Single
Listing Status Sold
Purchase Type For Sale
Square Footage 3,000 sqft
Price per Sqft $146
Subdivision Hunters Ridge
MLS Listing ID 11261867
Sold Date 12/15/21
Bedrooms 4
Full Baths 2
Half Baths 1
Year Built 2001
Annual Tax Amount $10,643
Tax Year 2020
Lot Size 0.457 Acres
Lot Dimensions 172X105
Property Description
Absolutely Stunning Colonial 4 bed 2.5 bath home in Hoffman Estates! This Rushmore II model has gleaming hardwood floors, exquisite crown molding, a separate living and dining room, and a huge kitchen big enough for another dining room table! This kitchen has an amazing island, tons of cabinets/countertop space, & newer stainless steel appliances! Kitchen leads to the massive backyard that boasts 18,000 sq ft of land and patio space! Big enough for family get-togethers, parties, even a wedding! All 4 bedrooms and 2 full bathrooms are upstairs including the Master ensuite that has a soaking tub & stand-up shower, Brand new carpet throughout the second floor, powder room is on the first floor for guests, and a full unfinished basement ready for your ideas! This home is near tons of shopping centers, Great schools, expressways, etc come check this beautiful home out before it's gone!
Location
State IL
County Cook
Community Park, Street Lights, Street Paved
Rooms
Basement Full
Interior
Interior Features Vaulted/Cathedral Ceilings, Hardwood Floors, First Floor Laundry, Walk-In Closet(s)
Heating Natural Gas, Forced Air
Cooling Central Air
Fireplace N
Appliance Range, Microwave, Dishwasher, Refrigerator, Washer, Dryer, Cooktop
Laundry Gas Dryer Hookup, In Unit
Exterior
Exterior Feature Patio
Parking Features Attached
Garage Spaces 3.0
View Y/N true
Building
Story 2 Stories
Sewer Sewer-Storm
Water Lake Michigan
New Construction false
Schools
School District 46, 46, 46
Others
HOA Fee Include None
Ownership Fee Simple
Special Listing Condition None
Read Less Info
Want to know what your home might be worth? Contact us for a FREE valuation!

Our team is ready to help you sell your home for the highest possible price ASAP
© 2025 Listings courtesy of MRED as distributed by MLS GRID. All Rights Reserved.
Bought with Scott Fishman • Compass






