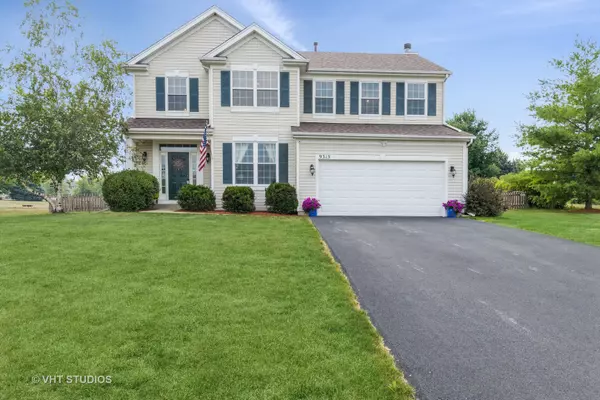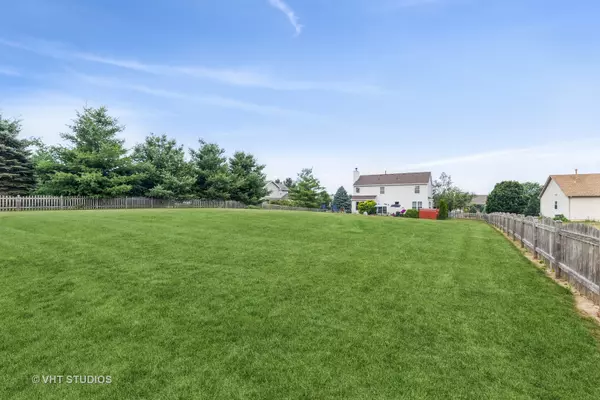$330,000
$322,900
2.2%For more information regarding the value of a property, please contact us for a free consultation.
4 Beds
2.5 Baths
2,627 SqFt
SOLD DATE : 12/17/2021
Key Details
Sold Price $330,000
Property Type Single Family Home
Sub Type Detached Single
Listing Status Sold
Purchase Type For Sale
Square Footage 2,627 sqft
Price per Sqft $125
Subdivision Deerpath
MLS Listing ID 11260590
Sold Date 12/17/21
Bedrooms 4
Full Baths 2
Half Baths 1
HOA Fees $8/ann
Year Built 2004
Annual Tax Amount $8,392
Tax Year 2020
Lot Size 0.626 Acres
Lot Dimensions 102X276X103X260
Property Description
Outstanding opportunity to own a move-in ready home in the highly sought after Deerpath neighborhood!! Meticulously maintained!! Enjoy a two-story entry with a beautiful curved staircase. At the homes center you will find a lovely updated kitchen with granite countertops, newer high end stainless steel appliances, recessed lighting, closet pantry, island, and a sizable eating area that opens into the family room with a custom tiled gas start fireplace, and abundant natural daylight that fills the room. Large formal dining room with new beautiful double doors can also be used as flex space or office. Additional flex space could be used as living room, toy room, office. First floor laundry with high-efficiency washer and dryer, countertop, and cabinets for storage. Retreat to the second level with enormous master bedroom with high-volume ceilings, double doors, TWO walk in closets, en suite master bath, double sink, and soaking tub. Three additional sizable bedrooms on second level. Updated baths. Large 2 car heated garage, with insulated garage door, large enough to fit a full-size pick up truck! Full unfinished basement is clean and dry with utility sink and whole house surge protector. Reverse osmosis system for drinking water. Already running to see this home? You'll also enjoy this huge fully fenced back yard on 2/3 acre, unilock paver extended patio, professional landscaping, fire pit, and hot tub with brand new custom top on the way! Perfect yard for entertaining, space for kids to play, four legged friends, or even a pool, if desired! So much "new" or "newer" here- Nothing left to do but move in and call this amazing property you're home!! NEW ROOF 2020. NEW DRIVEWAY 2020. NEW AC 2021. NEW WATER HEATER 2020. NEWER double hung windows five years. NEWER FURNACE five years. NEW PATIO DOOR 2020. NEWER WELL PRESSURE TANK 4 years with lifetime warranty. NEW EJECTOR PUMP AND ALARM 2021. All this NEW and seller is also including 1 year HOME WARRANTY!! Beautiful community with native prairies, parks, and playgrounds! Short trips to Woodstock square, downtown Mchenry Riverwalk, Chain of Lakes, shopping and restaurants!! Don't miss out on seeing this lovely home!!
Location
State IL
County Mc Henry
Community Park
Rooms
Basement Full
Interior
Interior Features Vaulted/Cathedral Ceilings, Hot Tub, First Floor Laundry, Walk-In Closet(s), Ceiling - 9 Foot, Open Floorplan, Granite Counters
Heating Natural Gas
Cooling Central Air
Fireplaces Number 1
Fireplaces Type Wood Burning, Gas Starter
Fireplace Y
Appliance Range, Microwave, Dishwasher, Refrigerator, Washer, Dryer, Disposal, Stainless Steel Appliance(s), Water Purifier Owned, Water Softener Owned
Laundry Gas Dryer Hookup, In Unit
Exterior
Exterior Feature Patio, Hot Tub, Brick Paver Patio, Storms/Screens, Fire Pit
Parking Features Attached
Garage Spaces 2.0
View Y/N true
Roof Type Asphalt
Building
Lot Description Fenced Yard, Wood Fence
Story 2 Stories
Foundation Concrete Perimeter
Sewer Septic-Private
Water Private Well
New Construction false
Schools
School District 200, 200, 200
Others
HOA Fee Include Other
Ownership Fee Simple w/ HO Assn.
Special Listing Condition Corporate Relo
Read Less Info
Want to know what your home might be worth? Contact us for a FREE valuation!

Our team is ready to help you sell your home for the highest possible price ASAP
© 2024 Listings courtesy of MRED as distributed by MLS GRID. All Rights Reserved.
Bought with Natalie Bell • Keating Real Estate






