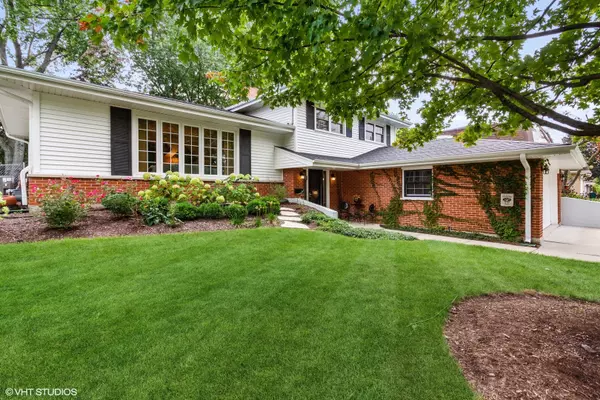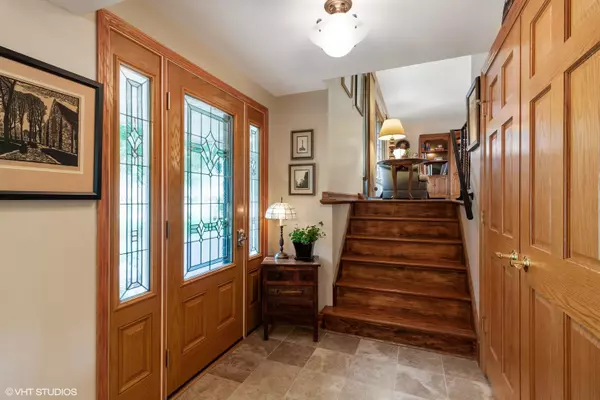$407,000
$410,000
0.7%For more information regarding the value of a property, please contact us for a free consultation.
3 Beds
2.5 Baths
1,871 SqFt
SOLD DATE : 12/17/2021
Key Details
Sold Price $407,000
Property Type Single Family Home
Sub Type Detached Single
Listing Status Sold
Purchase Type For Sale
Square Footage 1,871 sqft
Price per Sqft $217
Subdivision Farmingdale
MLS Listing ID 11231190
Sold Date 12/17/21
Bedrooms 3
Full Baths 2
Half Baths 1
Year Built 1969
Annual Tax Amount $6,213
Tax Year 2020
Lot Size 10,454 Sqft
Lot Dimensions 129X80X129X80
Property Description
A "Farmingdale" split level home with such high quality updates like this is VERY rare! Prepare to be impressed! 2017: Bathrooms fully remodeled with porcelain tile, natural stone shower (lower level) travertine floor in hall bath and all medicine cabinets with mirrors inside. 2015: Archadeck patio. 2014: Interior doors replaced, all oak floor exposed and refinished with base molding, door molding + heat vent covers. 2011: full tear off roof with transferrable warranty, siding leaf guard gutters, chimney liner and exterior structure rebuilt, furnace and AC unit. 2010: kitchen remodeled with 42" birch cabinets, sliding door w/ remote control shade, all lighting, sink, appliances, flooring and backsplash. 2007: cemented crawl space and insulated crawl space walls (encapsulated with foam). 2006: Back windows replaced. 2004: front windows replaced. 2000: Family room remodeled with new fireplace and mantle + built in cabinetry, ceiling fan, carpet. Additional items of significance: main sewer line to street replaced, sump pump was replaced. The backyard is fully fenced in. You'll find rose bushes, clematis, climbing hydrangea, hastas, 2 silver maple trees, a red maple and a Marmol maple hybrid from the Arborteum in the front and back yard. Sellers are only selling to move closer to family.
Location
State IL
County Du Page
Community Curbs, Sidewalks, Street Lights, Street Paved
Rooms
Basement None
Interior
Interior Features Hardwood Floors, First Floor Full Bath, Bookcases, Separate Dining Room
Heating Natural Gas, Forced Air
Cooling Central Air
Fireplaces Number 1
Fireplaces Type Wood Burning, Gas Starter
Fireplace Y
Appliance Range, Microwave, Dishwasher, Refrigerator, Washer, Dryer, Disposal, Stainless Steel Appliance(s)
Exterior
Exterior Feature Brick Paver Patio
Parking Features Attached
Garage Spaces 2.0
View Y/N true
Roof Type Asphalt
Building
Lot Description Fenced Yard
Story Split Level
Foundation Concrete Perimeter
Sewer Public Sewer
Water Lake Michigan
New Construction false
Schools
Elementary Schools Lace Elementary School
Middle Schools Eisenhower Junior High School
High Schools South High School
School District 61, 61, 99
Others
HOA Fee Include None
Ownership Fee Simple
Special Listing Condition None
Read Less Info
Want to know what your home might be worth? Contact us for a FREE valuation!

Our team is ready to help you sell your home for the highest possible price ASAP
© 2024 Listings courtesy of MRED as distributed by MLS GRID. All Rights Reserved.
Bought with Ellyn Collins • Coldwell Banker Realty






