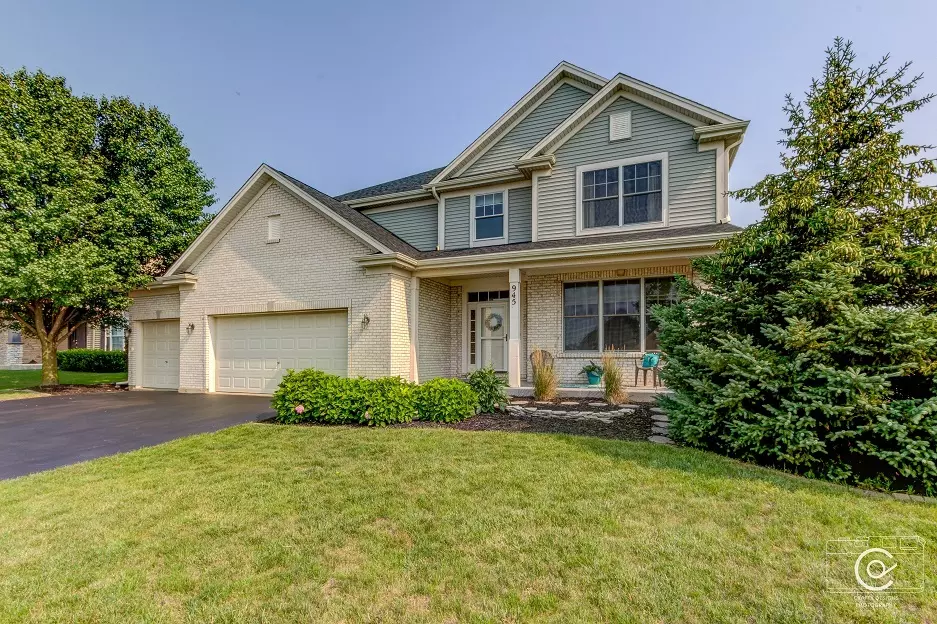$397,000
$419,900
5.5%For more information regarding the value of a property, please contact us for a free consultation.
4 Beds
4.5 Baths
3,209 SqFt
SOLD DATE : 12/20/2021
Key Details
Sold Price $397,000
Property Type Single Family Home
Sub Type Detached Single
Listing Status Sold
Purchase Type For Sale
Square Footage 3,209 sqft
Price per Sqft $123
Subdivision Sycamore Creek
MLS Listing ID 11264206
Sold Date 12/20/21
Style Contemporary
Bedrooms 4
Full Baths 4
Half Baths 1
HOA Fees $37/ann
Year Built 2006
Annual Tax Amount $9,074
Tax Year 2020
Lot Size 10,018 Sqft
Lot Dimensions 80X125
Property Description
WHY pay New Construction Prices when LIFE offers SO much MORE in this custom 2 story home that boasts approximately 4000 sq ft of desired living. Attractive front exterior with wide-open front porch. This 4-5 BR home is newly painted for your HOLIDAY decorating and entertaining. Stunning 2 story foyer entry with HW floors. Immense Formal living room and Formal Dining Room with adjacent butlers bar. Wonderful kitchen offers an abundance of cabinetry, SS appliances, and even more space to gather the family around the oversized kitchen island and additional seating within the adjoining breakfast room. Soaring Family room with gas fireplace. The first-floor office with an adjoining bath could be used as a potential bedroom. Convenient first-floor laundry with washer and dryer PLUS additional upper cabinetry and laundry tub. Upper living boasts a large Master en suite that features a soaking tub, separate shower, heated towel bar, make-up area, and custom closet, in ADDITION to a GUEST/JR en suite. TWO generous-sized bedrooms and another full bathroom. Beautifully finished basement offers your choice of a playroom, workout room, or office. Theatre room with seating, surround sound, projector and screen, and half bath. Don't forget the BONUS room that is perfect for your crafting, sewing, or hobby room. Fully fenced yard with oversized concrete patio! EXPECT to be IMPRESSED!
Location
State IL
County De Kalb
Community Curbs, Sidewalks, Street Paved
Rooms
Basement Full
Interior
Interior Features Vaulted/Cathedral Ceilings, Hardwood Floors, Wood Laminate Floors, First Floor Bedroom, First Floor Laundry, First Floor Full Bath
Heating Natural Gas, Forced Air
Cooling Central Air
Fireplaces Number 1
Fireplaces Type Gas Log, Gas Starter
Fireplace Y
Appliance Range, Microwave, Dishwasher, Refrigerator, Washer, Dryer, Disposal, Stainless Steel Appliance(s)
Exterior
Parking Features Attached
Garage Spaces 3.0
View Y/N true
Roof Type Asphalt
Building
Lot Description Fenced Yard
Story 2 Stories
Foundation Concrete Perimeter
Sewer Public Sewer
Water Public
New Construction false
Schools
School District 427, 427, 427
Others
HOA Fee Include None
Ownership Fee Simple w/ HO Assn.
Special Listing Condition None
Read Less Info
Want to know what your home might be worth? Contact us for a FREE valuation!

Our team is ready to help you sell your home for the highest possible price ASAP
© 2024 Listings courtesy of MRED as distributed by MLS GRID. All Rights Reserved.
Bought with Shaun Raugstad • Coldwell Banker Realty

