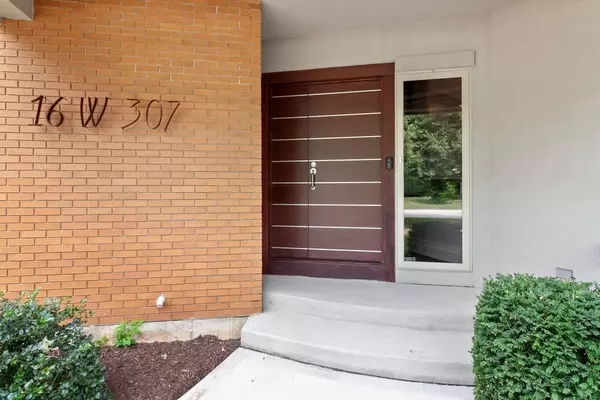$895,000
$895,000
For more information regarding the value of a property, please contact us for a free consultation.
5 Beds
5.5 Baths
5,400 SqFt
SOLD DATE : 12/28/2021
Key Details
Sold Price $895,000
Property Type Single Family Home
Sub Type Detached Single
Listing Status Sold
Purchase Type For Sale
Square Footage 5,400 sqft
Price per Sqft $165
Subdivision Oak Hill Estates
MLS Listing ID 11213440
Sold Date 12/28/21
Style Contemporary
Bedrooms 5
Full Baths 5
Half Baths 1
Year Built 2003
Annual Tax Amount $14,632
Tax Year 2020
Lot Size 0.341 Acres
Lot Dimensions 100X150X100X150
Property Description
Opportunity knocks! Extraordinary custom designed milliom dollar plus home at a great value located in a private and secluded area of Oak Hill Estates of Burr Ridge. This exquisite five bedroom, five and one half bath home is for a discerning buyer who appreciates one of a kind architectural elements. Every corner, curve and detaill of the home was expertly planned by a renowned architect with elegance and function in mind. The dramatic three story design pole element makes a strong statement, yet it is softened by the warmth of the wooden winding staircase. This juxtaposition of design is evident throughout the home and is a symbol of its uniqueness. The large slate foyer welcomes your guests as you meander up the winding steps to the entertaining level. The open concept design allows a person to wander from the living room with wood burning fireplace, formal dining room highlighted by a one of a kind chandelier to the kitchen. The focal point of the massive chef's kitchen is the contemporary Italian Snaidero cabinets. Like an exquisite piece of furniture, these cabinets are installed exclusively in luxury homes. The cabinets are topped with rare blue bahia granite that flows like ocean waters. Built in German Gaggenau aplliances. An artist was consigned to create modern ambien lighting in the kitchen that slowly changes colors. An option to dine under the stars is available on the adjacent deck Walk in pantry to store all counterntop appliances. Centrally located powder room is perfect for guests. The main level of the home features a spacious primary ensuite bedroom with dramatic ceilings and access to the lovely outdoor terrace. This private oasis has a large bathroom with two sinks, separate shower, whirlpool tub and towel warming racks. The expansive walk in closet is perfect for the fashionista! Also on this level is a family room with two sliding doors to the outdoor terrace. With granite floors, this room is perfect for lots of activities. Tucked under the stairs is a perfect place to house bottles of your favorite wine. Down a few steps you will enter another wing of the home with ensuite bedroom, bonus space and laundry room. The possibilities are endless, but could be a great private area for a live-in nanny, a teen retreat or used as currently set up as office and home gym. The third and fourth levels are composed or three spacious ensuite bedrooms with large closets. The top floor bedroom features private access to an outdoor balcony. This fantastic home is situated on 1/3 acre lot with mature trees and landscaping and an attached 3.5 car garage with concrete circular drive. Outdoors, there is ample room to build an inground pool if desired, or a fun outdoor wooden playset for the kids. Close proximity to stores, restaurants and easy access to I-55. This phenomenal custom built home is in move in condition. Please call for your private tour.
Location
State IL
County Du Page
Rooms
Basement English
Interior
Interior Features Vaulted/Cathedral Ceilings, Skylight(s), Hardwood Floors, Heated Floors, First Floor Bedroom, First Floor Laundry, First Floor Full Bath, Walk-In Closet(s), Ceiling - 10 Foot, Open Floorplan, Granite Counters
Heating Natural Gas, Forced Air, Zoned
Cooling Central Air, Zoned
Fireplaces Number 1
Fireplaces Type Wood Burning, Gas Starter
Fireplace Y
Exterior
Exterior Feature Balcony, Deck, Patio
Parking Features Attached
Garage Spaces 3.5
View Y/N true
Building
Lot Description Corner Lot, Cul-De-Sac, Mature Trees
Story 3 Stories
Sewer Public Sewer
Water Lake Michigan
New Construction false
Schools
Elementary Schools Anne M Jeans Elementary School
Middle Schools Burr Ridge Middle School
High Schools Hinsdale South High School
School District 180, 180, 86
Others
HOA Fee Include None
Ownership Fee Simple
Special Listing Condition None
Read Less Info
Want to know what your home might be worth? Contact us for a FREE valuation!

Our team is ready to help you sell your home for the highest possible price ASAP
© 2024 Listings courtesy of MRED as distributed by MLS GRID. All Rights Reserved.
Bought with Frank Williams • F.J. Williams Realty LLC






