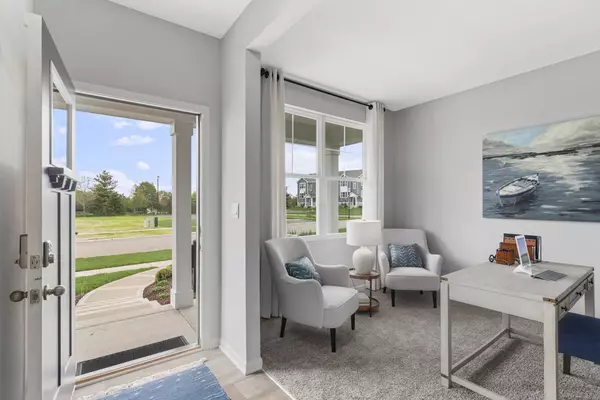$346,990
$346,990
For more information regarding the value of a property, please contact us for a free consultation.
4 Beds
2.5 Baths
2,356 SqFt
SOLD DATE : 12/28/2021
Key Details
Sold Price $346,990
Property Type Single Family Home
Sub Type Detached Single
Listing Status Sold
Purchase Type For Sale
Square Footage 2,356 sqft
Price per Sqft $147
Subdivision Stonewater
MLS Listing ID 11242302
Sold Date 12/28/21
Style Traditional
Bedrooms 4
Full Baths 2
Half Baths 1
HOA Fees $40/mo
Year Built 2021
Tax Year 2020
Lot Dimensions 70 X 110
Property Description
Stonewater Grand Opening - New construction home ready for January 2022. Be one of the 1st homeowners in beautiful Stonewater - McHenry County's Premiere Mega Master Planned Community! The Holcombe features 4 large bedrooms, 1st floor study, 2.5 baths and a 3-car garage. The main living area offers a large open layout perfect for entertaining. The kitchen features Designer White cabinetry, stainless steel appliances, an oversized island, Quartz counter tops and a large walk-in pantry. The fist floor has an airy feel with 9' ceilings and the private study is the perfect home office. The primary bedroom with private bath features dual sinks and a large walk-in closet. You will never be too far from home with Home Is Connected. (SM) Your new home is built with an industry-leading suite of smart home products that keep you connected with the people and place you value most. Welcome home to Stonewater - a future clubhouse community like no other featuring 11 miles of nature paths, 142 acres of lakes and streams, and a commitment to preserving Historic American Heritage by growing 29 varieties of American Heritage Certified Trees with special significance to our Nation's History. Enjoy Nature & Beauty in your own backyard! NO SSA - Photos are of a model home.
Location
State IL
County Mc Henry
Community Park, Lake, Curbs, Sidewalks, Street Lights, Street Paved
Rooms
Basement None
Interior
Interior Features Second Floor Laundry, Walk-In Closet(s), Ceiling - 9 Foot, Open Floorplan
Heating Natural Gas
Cooling Central Air
Fireplace N
Appliance Range, Microwave, Dishwasher, Disposal
Laundry Gas Dryer Hookup
Exterior
Exterior Feature Porch
Parking Features Attached
Garage Spaces 3.0
View Y/N true
Roof Type Asphalt
Building
Story 2 Stories
Foundation Concrete Perimeter
Sewer Public Sewer
Water Public
New Construction true
Schools
Elementary Schools Harrison Elementary School
Middle Schools Harrison Elementary School
High Schools Mchenry High School- Freshman Ca
School District 36, 36, 156
Others
HOA Fee Include Insurance,Other
Ownership Fee Simple
Special Listing Condition Home Warranty
Read Less Info
Want to know what your home might be worth? Contact us for a FREE valuation!

Our team is ready to help you sell your home for the highest possible price ASAP
© 2024 Listings courtesy of MRED as distributed by MLS GRID. All Rights Reserved.
Bought with Tabatha Hansen • Berkshire Hathaway HomeServices Starck Real Estate






