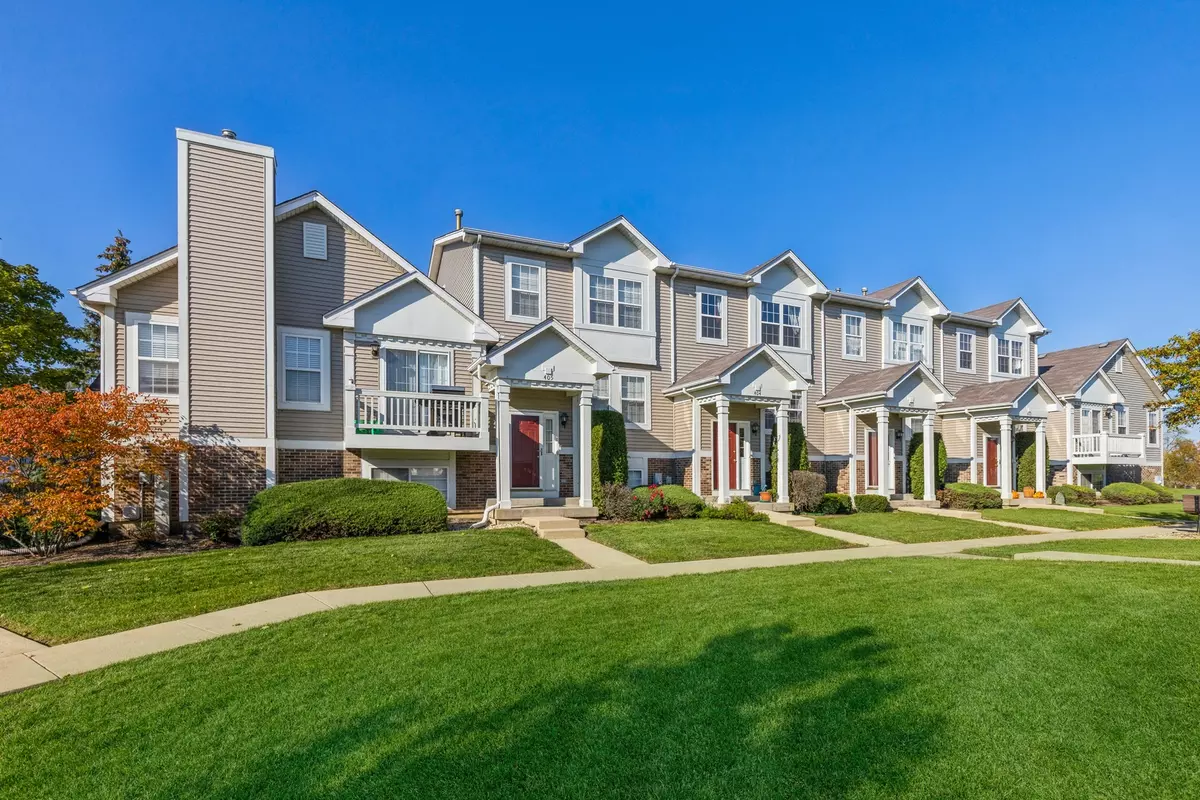$195,000
$194,900
0.1%For more information regarding the value of a property, please contact us for a free consultation.
3 Beds
2.5 Baths
1,610 SqFt
SOLD DATE : 01/13/2022
Key Details
Sold Price $195,000
Property Type Townhouse
Sub Type Townhouse-TriLevel
Listing Status Sold
Purchase Type For Sale
Square Footage 1,610 sqft
Price per Sqft $121
Subdivision Cranberry Lake
MLS Listing ID 11266645
Sold Date 01/13/22
Bedrooms 3
Full Baths 2
Half Baths 1
HOA Fees $267/mo
Year Built 2001
Annual Tax Amount $4,237
Tax Year 2020
Lot Dimensions 0 X 0
Property Description
Pride of ownership shows in this SUPER UPGRADED 3 bedroom Hainesville town home! Completely renovated high-end dream kitchen with Cherry Cabinets, granite counter-tops, high-end, stainless steel appliances, upgraded hood vent, wet bar and eat-in area with slider to outside deck. Bathrooms have been upgraded as well. Wood laminate flooring on main level. Cable & date jacks in every room. Surround sound wiring in the living room. Canned lighting with dimmers throughout. White trim and doors. Good sized bedrooms on second level. The Master bedroom suite has a huge, extended, walk-in closet. Lower level bonus room can be 4th bedroom, family room, exercise room, kids toy room, etc.. Newer insulated garage door (2016), Hot water heater (2015), Front door (2016) and epoxy flooring in the garage. Amazing price for this luxury home! Make your appointment to see it today!
Location
State IL
County Lake
Rooms
Basement Partial
Interior
Interior Features Bar-Wet, Wood Laminate Floors, Second Floor Laundry
Heating Natural Gas, Forced Air
Cooling Central Air
Fireplace Y
Appliance Range, Microwave, Dishwasher, Washer, Dryer, Stainless Steel Appliance(s), Wine Refrigerator
Laundry In Unit
Exterior
Exterior Feature Balcony, Deck, Storms/Screens, Cable Access
Parking Features Attached
Garage Spaces 2.0
Community Features Park
View Y/N true
Roof Type Asphalt
Building
Lot Description Common Grounds, Nature Preserve Adjacent, Landscaped, Park Adjacent, Pond(s)
Sewer Public Sewer
Water Lake Michigan, Public
New Construction false
Schools
Elementary Schools W J Murphy Elementary School
Middle Schools John T Magee Middle School
High Schools Round Lake Senior High School
School District 116, 116, 116
Others
Pets Allowed Cats OK, Dogs OK
HOA Fee Include Water,Parking,Insurance,Exterior Maintenance,Lawn Care,Scavenger,Snow Removal
Ownership Fee Simple w/ HO Assn.
Special Listing Condition None
Read Less Info
Want to know what your home might be worth? Contact us for a FREE valuation!

Our team is ready to help you sell your home for the highest possible price ASAP
© 2025 Listings courtesy of MRED as distributed by MLS GRID. All Rights Reserved.
Bought with Nancy Dougherty • Berkshire Hathaway HomeServices Starck Real Estate






