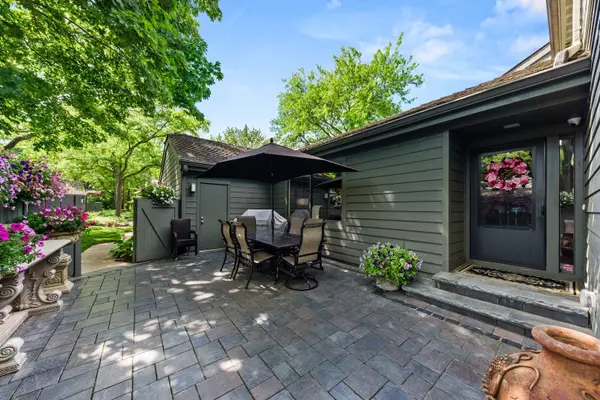$465,000
$449,900
3.4%For more information regarding the value of a property, please contact us for a free consultation.
3 Beds
3.5 Baths
2,710 SqFt
SOLD DATE : 01/14/2022
Key Details
Sold Price $465,000
Property Type Townhouse
Sub Type Townhouse-2 Story
Listing Status Sold
Purchase Type For Sale
Square Footage 2,710 sqft
Price per Sqft $171
Subdivision Lake Barrington Shores
MLS Listing ID 11267266
Sold Date 01/14/22
Bedrooms 3
Full Baths 3
Half Baths 1
HOA Fees $755/mo
Year Built 1979
Annual Tax Amount $7,251
Tax Year 2020
Property Description
Beautifully updated expanded Knollwood Model! Stepping through the Private gate you will immediately be welcomed by the special gardens. Stepping into the Foyer, again you will be delighted to take in all the fabulous updates. Ceramic HardwoodsFloors, Iron Staircase, Updated Kitchen with Floor to ceiling windows overlooking the updated deck and paver patio. Spectacular view of golf course from the Living & Dining Room Windows with a cozy fireplace. First floor Family Room could be converted easily back to a First Floor Master. A full Bath is just steps away. Second floor has a Master with gorgeous Bath appointed with a Henredon Dual Sink Vanity and Walk in Shower. Guest Bedroom conveniently located with updated full Bath. Full finished English Lower level Great Room with Wet Bar. Private Eating area or use as Office. Full Bath and Laundry Room Beautiful deck, Custom landscaping, attached 2.5 Garage. Exterior has Updated Painting, Roof & Garage Doors. Resort Style Living w/ Pools, Tennis, Lake, Fitness Center & Golf/Clubhouse ...Welcome Home!
Location
State IL
County Lake
Rooms
Basement Full, English
Interior
Interior Features Bar-Wet, First Floor Bedroom, First Floor Full Bath, Storage, Walk-In Closet(s)
Heating Electric
Cooling Central Air
Fireplaces Number 2
Fireplaces Type Wood Burning
Fireplace Y
Appliance Range, Microwave, Dishwasher, Refrigerator, Washer, Dryer, Disposal, Stainless Steel Appliance(s), Water Softener
Exterior
Exterior Feature Patio, Brick Paver Patio, End Unit, Cable Access
Parking Features Attached
Garage Spaces 2.0
Community Features Exercise Room, Health Club, On Site Manager/Engineer, Park, Party Room, Indoor Pool, Pool, Restaurant, Tennis Court(s)
View Y/N true
Roof Type Shake
Building
Lot Description Common Grounds
Foundation Concrete Perimeter
Sewer Public Sewer
Water Community Well
New Construction false
Schools
Elementary Schools North Barrington Elementary Scho
Middle Schools Barrington Middle School-Prairie
High Schools Barrington High School
School District 220, 220, 220
Others
Pets Allowed Cats OK, Dogs OK
HOA Fee Include Water,Parking,Insurance,Security,TV/Cable,Clubhouse,Exercise Facilities,Pool,Exterior Maintenance,Lawn Care,Scavenger,Snow Removal
Ownership Fee Simple w/ HO Assn.
Special Listing Condition None
Read Less Info
Want to know what your home might be worth? Contact us for a FREE valuation!

Our team is ready to help you sell your home for the highest possible price ASAP
© 2025 Listings courtesy of MRED as distributed by MLS GRID. All Rights Reserved.
Bought with Karen Sanchez • Homesmart Connect LLC






