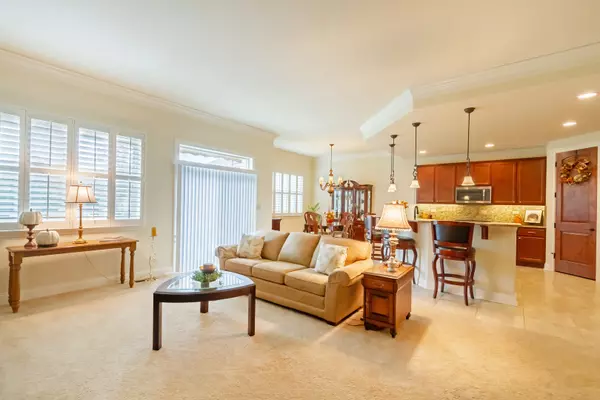$375,000
$387,000
3.1%For more information regarding the value of a property, please contact us for a free consultation.
3 Beds
2 Baths
1,932 SqFt
SOLD DATE : 01/18/2022
Key Details
Sold Price $375,000
Property Type Single Family Home
Sub Type Detached Single
Listing Status Sold
Purchase Type For Sale
Square Footage 1,932 sqft
Price per Sqft $194
Subdivision Sunset Ridge
MLS Listing ID 11277606
Sold Date 01/18/22
Style Ranch
Bedrooms 3
Full Baths 2
HOA Fees $15/ann
Year Built 2016
Annual Tax Amount $11,562
Tax Year 2020
Lot Size 0.413 Acres
Lot Dimensions 17860
Property Description
Better than new construction! Nothing to do but move in ~ beautiful one-owner ranch home with an attached oversized three-car garage, a backup generator, security system and more!! A cozy front porch and attractive landscaping offer great curb appeal. Stunning architectural details throughout the interior, including plantation shutters, crown molding, arched doorways, recessed lighting, and more! Open floorplan with a great flow. Spacious living room exits to the deck and backyard, and opens to the dining room. Kitchen boasts granite countertops and backsplash, a breakfast bar with seating, and all stainless steel appliances including a double oven and a gas cooktop. Master bedroom is accented by a tray ceiling, and features a large walk-in closet, and a private master bath with double sink vanity, soaking tub, and separate shower. 2nd and 3rd bedrooms share access to a full hall bath. The laundry room has granite counters, cabinet space, and a sink, and exits to the attached oversized three-car garage. Full basement could be finished in the future to add more potential living space, and currently offers tons of storage space. Sprawling backyard backs to an evergreen treeline and features a gorgeous Trex deck with retractable SunSetter awning. Great location in a quiet neighborhood, and not far from shopping, dining, and other amenities. Close to multiple forest preserves, parks, and lakes. Just a 15 min drive to Lake Geneva, WI or to Chain O' Lakes State Park! This one truly has it all... WELCOME HOME!!!
Location
State IL
County Mc Henry
Community Curbs, Sidewalks, Street Lights, Street Paved
Rooms
Basement Full
Interior
Interior Features First Floor Bedroom, First Floor Laundry, First Floor Full Bath, Open Floorplan, Some Carpeting, Granite Counters
Heating Natural Gas, Forced Air
Cooling Central Air
Fireplace Y
Appliance Double Oven, Microwave, Dishwasher, Refrigerator, Washer, Dryer, Disposal, Stainless Steel Appliance(s), Cooktop
Laundry In Unit, Sink
Exterior
Exterior Feature Deck, Porch, Storms/Screens
Parking Features Attached
Garage Spaces 3.0
View Y/N true
Roof Type Asphalt
Building
Lot Description Mature Trees
Story 1 Story
Foundation Concrete Perimeter
Sewer Public Sewer
Water Public
New Construction false
Schools
Elementary Schools Richmond Grade School
Middle Schools Nippersink Middle School
High Schools Richmond-Burton Community High S
School District 2, 2, 157
Others
HOA Fee Include Insurance
Ownership Fee Simple w/ HO Assn.
Special Listing Condition None
Read Less Info
Want to know what your home might be worth? Contact us for a FREE valuation!

Our team is ready to help you sell your home for the highest possible price ASAP
© 2024 Listings courtesy of MRED as distributed by MLS GRID. All Rights Reserved.
Bought with Bradley Fox • Keller Williams North Shore West







