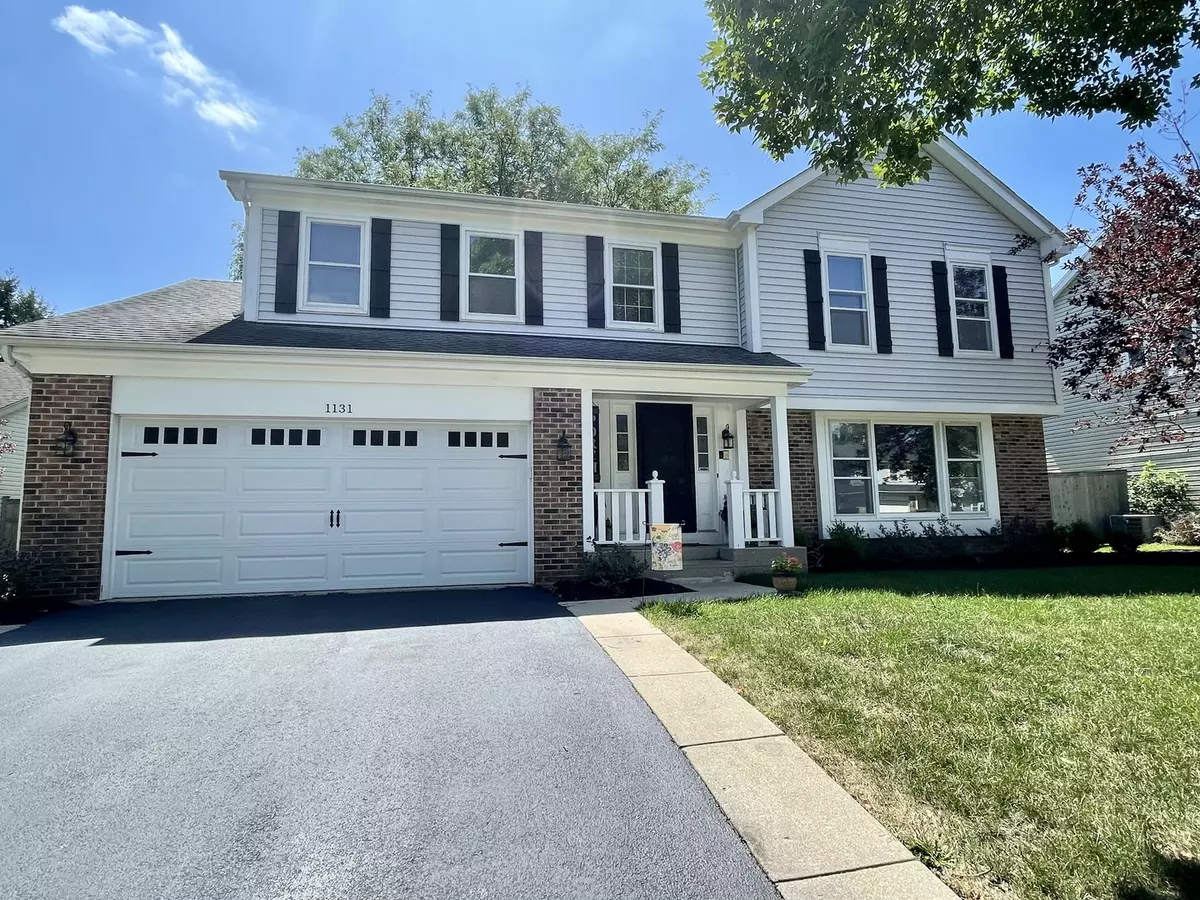$475,000
$479,900
1.0%For more information regarding the value of a property, please contact us for a free consultation.
4 Beds
2.5 Baths
2,969 SqFt
SOLD DATE : 01/27/2022
Key Details
Sold Price $475,000
Property Type Single Family Home
Sub Type Detached Single
Listing Status Sold
Purchase Type For Sale
Square Footage 2,969 sqft
Price per Sqft $159
Subdivision Evergreen
MLS Listing ID 11279243
Sold Date 01/27/22
Style Colonial
Bedrooms 4
Full Baths 2
Half Baths 1
HOA Fees $29/ann
Year Built 1987
Annual Tax Amount $11,473
Tax Year 2020
Lot Size 0.268 Acres
Lot Dimensions 11674
Property Description
Move right into this stunning updated home in desirable Evergreen subdivision. This 4 bedroom 2.5 bath home features an updated kitchen with new LG stainless appliances, decorative backsplash, and fixtures. Spacious family room, living room, and dining room all boasting hardwood floors. Primary suite with soaring vaulted ceiling, walk-in closet, bath with double vanity, soaking tub, and separate shower. New modern flooring in entry foyer, hall bath and kitchen. Basement completely remodeled - ceiling with recessed lighting, carpet and decorative finishes. Main level laundry with new LG Washer/Dryer. Spacious deck with new paver patio in newly fenced and professionally landscaped yard. Plenty of private deck and yard space to entertain or relax. First floor laundry/mudroom with new LG washer/dryer. Professionally painted with modern appeal throughout. Homeowner's exemption not reflected on property taxes. Highly rated schools. Fremd High School.
Location
State IL
County Cook
Community Park, Curbs, Sidewalks, Street Paved
Rooms
Basement Partial
Interior
Interior Features Vaulted/Cathedral Ceilings, Hardwood Floors, First Floor Laundry
Heating Natural Gas, Forced Air
Cooling Central Air
Fireplace Y
Appliance Range, Microwave, Dishwasher, Refrigerator, Washer, Dryer, Disposal
Exterior
Exterior Feature Deck, Porch
Parking Features Attached
Garage Spaces 2.0
View Y/N true
Roof Type Asphalt
Building
Lot Description Fenced Yard
Story 2 Stories
Foundation Concrete Perimeter
Sewer Public Sewer
Water Lake Michigan
New Construction false
Schools
Elementary Schools Marion Jordan Elementary School
Middle Schools Walter R Sundling Junior High Sc
High Schools Wm Fremd High School
School District 15, 15, 211
Others
HOA Fee Include Other
Ownership Fee Simple
Special Listing Condition None
Read Less Info
Want to know what your home might be worth? Contact us for a FREE valuation!

Our team is ready to help you sell your home for the highest possible price ASAP
© 2025 Listings courtesy of MRED as distributed by MLS GRID. All Rights Reserved.
Bought with Kelly Bitto • eXp Realty, LLC






