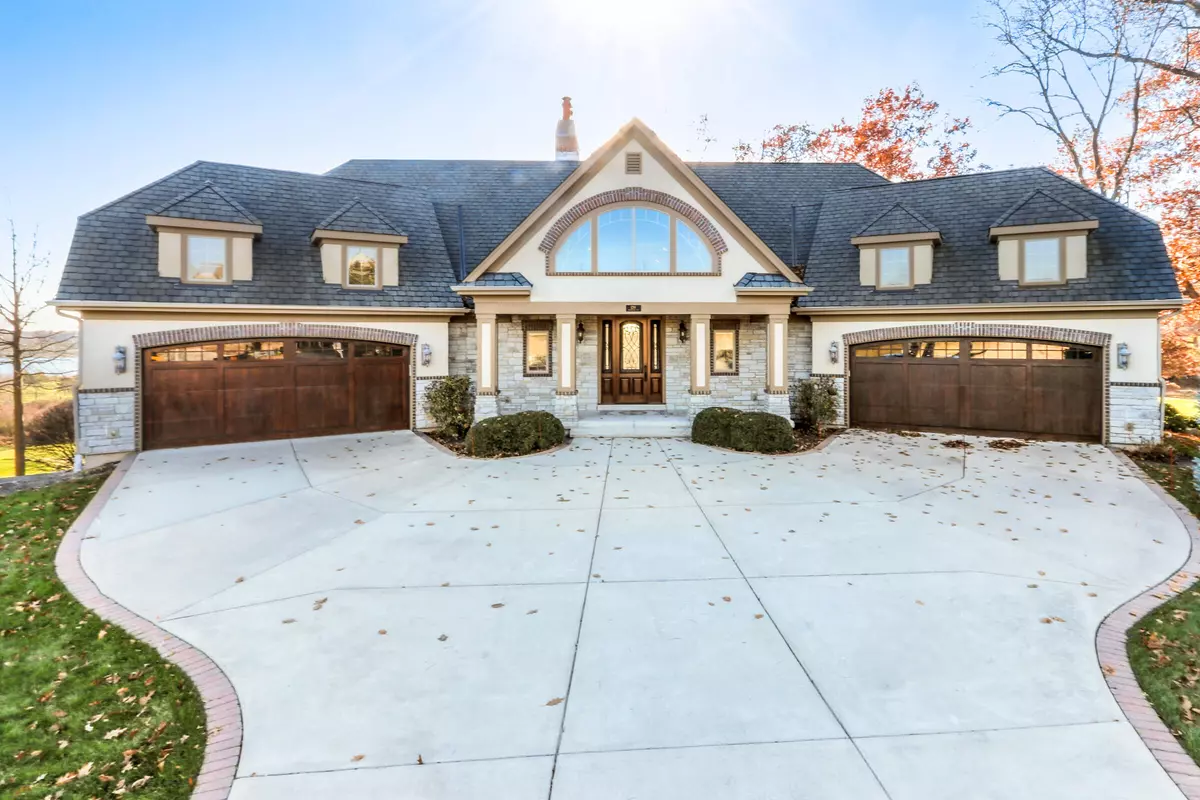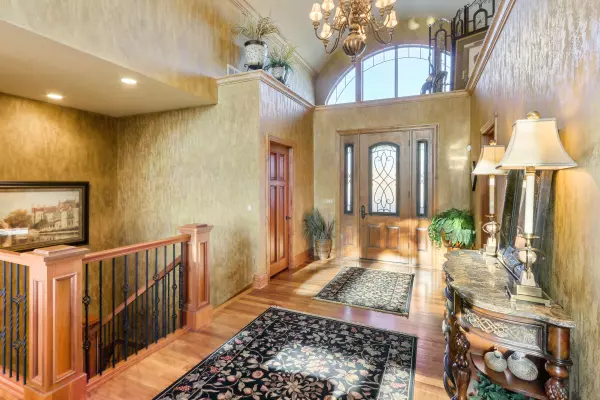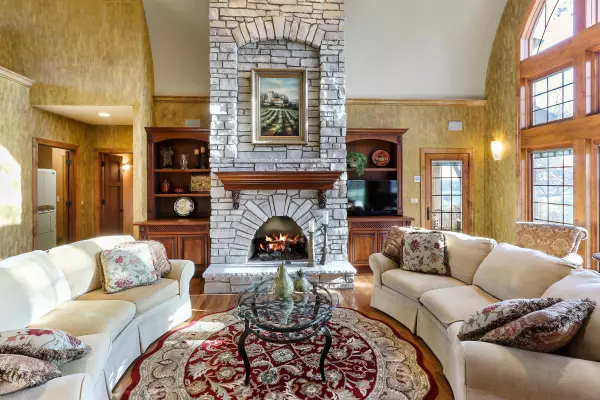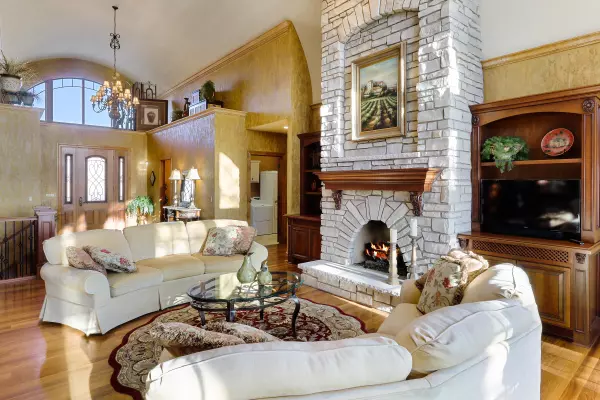Bought with Compass Wisconsin-Lake Geneva
$1,288,000
$1,285,000
0.2%For more information regarding the value of a property, please contact us for a free consultation.
4 Beds
3.5 Baths
4,471 SqFt
SOLD DATE : 01/28/2022
Key Details
Sold Price $1,288,000
Property Type Condo
Listing Status Sold
Purchase Type For Sale
Square Footage 4,471 sqft
Price per Sqft $288
Subdivision Geneva National
MLS Listing ID 1773091
Sold Date 01/28/22
Style Ranch
Bedrooms 4
Full Baths 3
Half Baths 1
Condo Fees $307
Year Built 2006
Annual Tax Amount $9,689
Tax Year 2020
Property Description
Every once in a great while... a residence such as this becomes available. Beautifully executed & thoughtfully constructed ranch w/walkout LL offers vista views of #1 Palmer & Lake Como. Spacious foyer opens to a great room with 19' barrel vaulted ceiling, chestnut floors, custom built cabinets, & expansive windows capturing the vista. & adjacent screened porch. Dine-in kitchen w/Viking range/wall ovens, Fisher Paykel DW, wine cooler. Superbly crafted library/office w/custom cherry cabinets. Owners' wing features a lux bath w/dual vanities, granite, 7 head walk in shower, Kohler bubble jet tub & custom walk in closet. LL: Wine cellar, fam room w/masonry gas FP, wet bar, DW, 3 guest BR's,2 full BA, game room. Whole house sound system, 2 masonry FP's, 11 zone irrig. Lowell Construction
Location
State WI
County Walworth
Zoning Condo
Rooms
Basement 8+ Ceiling, Finished, Full, Full Size Windows, Poured Concrete, Sump Pump, Walk Out/Outer Door
Interior
Heating Natural Gas
Cooling Forced Air, Heat Pump, Multiple Units, Zoned Heating
Flooring Unknown
Appliance Dishwasher, Dryer, Microwave, Oven/Range, Refrigerator, Washer, Water Softener-owned
Exterior
Exterior Feature Stone, Stucco
Parking Features 2 or more Spaces Assigned, Heated, Private Garage, Surface
Garage Spaces 4.0
Amenities Available Common Green Space, Outdoor Pool, Playground, Security, Tennis Court(s)
Waterfront Description Lake
Water Access Desc Lake
Accessibility Bedroom on Main Level, Elevator/Chair Lift, Full Bath on Main Level, Laundry on Main Level, Level Drive, Open Floor Plan, Stall Shower
Building
Unit Features 2 or more Fireplaces,Gas Fireplace,High Speed Internet Available,In-Unit Laundry,Kitchen Island,Pantry,Patio/Porch,Private Entry,Security System,Skylight,Vaulted Ceiling,Walk-in Closet(s),Wet Bar,Wood or Sim. Wood Floors
Entry Level 1 Story
Water Lake
Schools
Middle Schools Lake Geneva
High Schools Badger
School District Lake Geneva J1
Others
Pets Allowed Y
Pets Allowed 2 Dogs OK, Cat(s) OK
Read Less Info
Want to know what your home might be worth? Contact us for a FREE valuation!

Our team is ready to help you sell your home for the highest possible price ASAP

Copyright 2024 Multiple Listing Service, Inc. - All Rights Reserved






