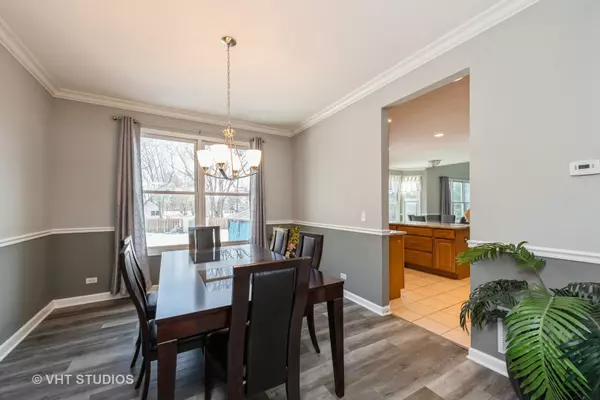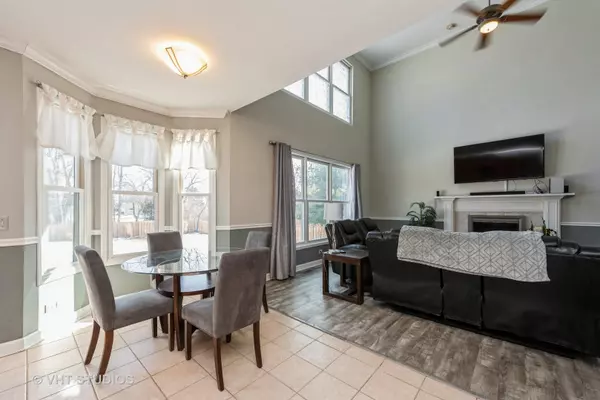$364,900
$364,900
For more information regarding the value of a property, please contact us for a free consultation.
4 Beds
2.5 Baths
2,700 SqFt
SOLD DATE : 03/04/2022
Key Details
Sold Price $364,900
Property Type Single Family Home
Sub Type Detached Single
Listing Status Sold
Purchase Type For Sale
Square Footage 2,700 sqft
Price per Sqft $135
Subdivision Deerpath
MLS Listing ID 11310906
Sold Date 03/04/22
Style Traditional
Bedrooms 4
Full Baths 2
Half Baths 1
HOA Fees $8/ann
Year Built 2004
Annual Tax Amount $8,744
Tax Year 2020
Lot Size 0.584 Acres
Lot Dimensions 122X208X122X207
Property Description
A LOT OF LIVIN' TO DO and lots of room for it in this lovely home set on a beautiful 1/2 acre parcel. Gorgeous tile flooring, granite counter tops, custom tile back splash and newer stainless appliances in kitchen. New waterproof vinyl flooring in family room, dining room, office and basement. New central air conditioning unit in 2021. A 2 story family room with a cozy gas burning fireplace. Lovely master suite with remodeled master bath in 2021, double sinks, granite counter tops, custom tiled shower and an huge walk in closet. Three additional large bedrooms with closet space galore. Downstairs is finished with an amazing entertaining area featuring a custom full bar and plenty of room for entertaining. Don't miss the hidden secret safe room in the den. Fully fenced in backyard has an expansive concrete patio, firepit and hot tub for your enjoyment and entertaining. Professionally landscaped in 2021. This one will not last long! Call today!
Location
State IL
County Mc Henry
Community Park, Street Lights, Street Paved
Rooms
Basement Full
Interior
Interior Features Vaulted/Cathedral Ceilings, Bar-Wet, Wood Laminate Floors, First Floor Laundry, Built-in Features, Walk-In Closet(s)
Heating Natural Gas, Forced Air
Cooling Central Air
Fireplaces Number 1
Fireplaces Type Wood Burning, Attached Fireplace Doors/Screen
Fireplace Y
Appliance Range, Microwave, Dishwasher, Refrigerator, Disposal, Stainless Steel Appliance(s)
Exterior
Exterior Feature Patio, Hot Tub, Dog Run, Fire Pit
Parking Features Attached
Garage Spaces 3.0
View Y/N true
Roof Type Asphalt
Building
Story 2 Stories
Foundation Concrete Perimeter
Sewer Septic-Private
Water Private Well
New Construction false
Schools
Elementary Schools Greenwood Elementary School
Middle Schools Northwood Middle School
High Schools Woodstock North High School
School District 200, 200, 200
Others
HOA Fee Include Other
Ownership Fee Simple w/ HO Assn.
Special Listing Condition None
Read Less Info
Want to know what your home might be worth? Contact us for a FREE valuation!

Our team is ready to help you sell your home for the highest possible price ASAP
© 2024 Listings courtesy of MRED as distributed by MLS GRID. All Rights Reserved.
Bought with Arturo Flores • eXp Realty, LLC






