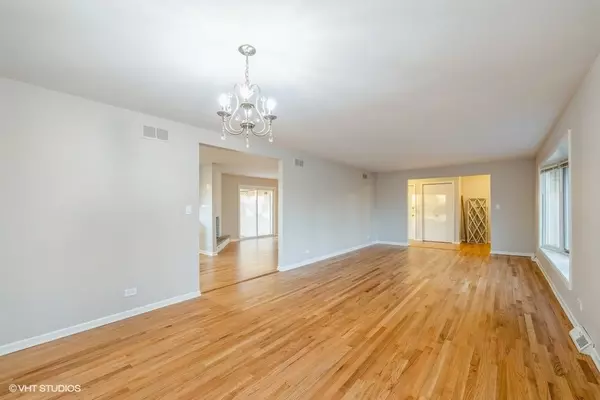$410,000
$440,000
6.8%For more information regarding the value of a property, please contact us for a free consultation.
3 Beds
2 Baths
1,872 SqFt
SOLD DATE : 03/08/2022
Key Details
Sold Price $410,000
Property Type Single Family Home
Sub Type Detached Single
Listing Status Sold
Purchase Type For Sale
Square Footage 1,872 sqft
Price per Sqft $219
Subdivision Farmingdale Heights
MLS Listing ID 11277161
Sold Date 03/08/22
Style Ranch
Bedrooms 3
Full Baths 2
Year Built 1977
Annual Tax Amount $7,568
Tax Year 2020
Lot Size 0.330 Acres
Lot Dimensions 75 X 209 X 84 X 169
Property Description
Newly updated and renovated, this all brick ranch on an oversized lot is the perfect place to call home. 6810 Charleston now has two brand new full bathrooms, a freshly painted main floor, refinished hardwood floors, an added kitchen island, updated glass slider and an improved patio space. Several walls have been taken down to open up the floor plan and add more flow. The basement has been cleaned, painted and ready for your personal touch! Newer roof, furnace and water heater. This home is move-in ready and includes a 2-car garage, sitting on a 1/3 acre, professionally landscaped lot in Farmingdale Heights. Quiet and private, yet a short drive to all the highways, shopping, restaurants, schools and parks. Come see it for yourself!
Location
State IL
County Du Page
Community Park, Curbs, Sidewalks, Street Lights, Street Paved
Rooms
Basement Partial
Interior
Interior Features Hardwood Floors, Separate Dining Room
Heating Natural Gas, Forced Air
Cooling Central Air
Fireplaces Number 1
Fireplaces Type Gas Starter
Fireplace Y
Appliance Range, Dishwasher, Refrigerator, Washer, Dryer
Laundry Gas Dryer Hookup
Exterior
Parking Features Attached
Garage Spaces 2.0
View Y/N true
Roof Type Asphalt
Building
Lot Description Sidewalks, Streetlights
Story 1 Story
Foundation Concrete Perimeter
Sewer Public Sewer
Water Lake Michigan
New Construction false
Schools
Elementary Schools Mark Delay School
Middle Schools Eisenhower Junior High School
High Schools Hinsdale South High School
School District 61, 61, 86
Others
HOA Fee Include None
Ownership Fee Simple
Special Listing Condition None
Read Less Info
Want to know what your home might be worth? Contact us for a FREE valuation!

Our team is ready to help you sell your home for the highest possible price ASAP
© 2024 Listings courtesy of MRED as distributed by MLS GRID. All Rights Reserved.
Bought with Casselyn Tertell • Compass






