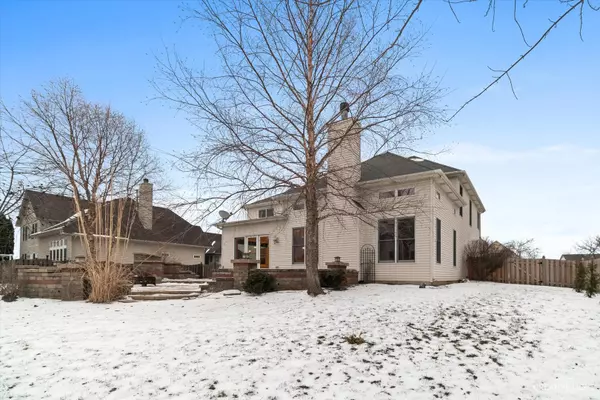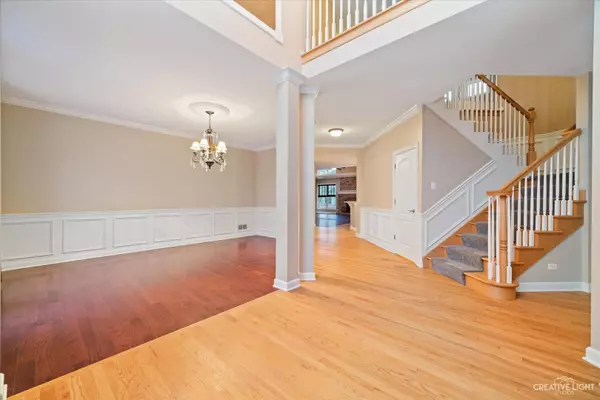$435,500
$435,222
0.1%For more information regarding the value of a property, please contact us for a free consultation.
4 Beds
2.5 Baths
3,876 SqFt
SOLD DATE : 03/10/2022
Key Details
Sold Price $435,500
Property Type Single Family Home
Sub Type Detached Single
Listing Status Sold
Purchase Type For Sale
Square Footage 3,876 sqft
Price per Sqft $112
Subdivision Grande Reserve
MLS Listing ID 11284439
Sold Date 03/10/22
Style Traditional
Bedrooms 4
Full Baths 2
Half Baths 1
HOA Fees $85/mo
Year Built 2007
Annual Tax Amount $13,500
Tax Year 2020
Lot Size 0.310 Acres
Lot Dimensions 139 X 95 X 142 95
Property Description
If you want to feel that your house always welcomes YOU home... this is it. If you look forward to having your friends and family surrounding you in the kitchen once again laughing, eating and making memories... well, this is it again. And if your family and personal needs require space to GROW... you guessed it- this is IT!!! This is a GRAND home in Yorkville's sought after Grande Reserve w/ Clubhouse amenities for just $85/month! At just under 4000 SF, it houses 4 Bedrooms PLUS a 1st Level Den w/ French Glass Doors AND a spacious Loft on the 2nd level & 2.1 Baths in all (w/ Dual Vanities in each full bath). The MASSIVE Master Bedroom w/ its Recessed Ceilings has a Tandem Walk-In Closet from the equally large En Suite Bath, Double Vanity, a Jetted Whirlpool Tub & Separate Walk-In Shower & Commode Closet. The remaining Bedrooms upstairs are sizeable, with the nifty, windowed Loft area that divides all 4 rooms. The Hardwood/Wood Laminate combo on the main level (minus the Den's carpet) makes cleaning a cinch- & your large, main level Laundry with Utility Sink & Storage makes your life that much simpler. The kitchen's attractive Bar Top w/ seating ALL around it will have your guests gleaming with delight, making you the center of attention while you entertain around your center island and Stainless Steel appliances! The Samsung refrigerator even has it's own Built-In Soda Stream! The majestic 2 story Family Room's Ambient Tray lighting invites you to sit in awe on your comfy couch while you gaze out of your surrounding sun-lit windows to the world, making you want to pat yourself on the back for snagging this gorgeous home, & the 3 Car Tandem Garage, Fenced Backyard, Brick Paver Patio w/ a space for your large gas grill, plants and outdoor furniture is just the yummiest cherry on top! So what do you say? Why don't you light that wood-burning fire under that beautiful Spot-lit Brick Surround & get cozy because you've EARNED this, and you DESERVE this! ***QUICK CLOSE POSSIBLE & PREFERRED!*** (The SSA is built in to the property taxes and is disbursed 2x/year for a GRAND total of $2,056.42/year- so no surprise SSA payments on January 1 like other homes! The SSA expiration date is March 1st of 2034 with the payoff amount of $17,805.31 as of Jan. 15, 2022).
Location
State IL
County Kendall
Community Clubhouse, Park, Pool, Lake, Curbs, Sidewalks, Street Lights, Street Paved
Rooms
Basement Full
Interior
Interior Features Vaulted/Cathedral Ceilings, Hardwood Floors, Wood Laminate Floors, First Floor Laundry, Walk-In Closet(s), Open Floorplan, Special Millwork, Granite Counters
Heating Natural Gas
Cooling Zoned
Fireplaces Number 1
Fireplaces Type Wood Burning, Gas Starter
Fireplace Y
Appliance Range, Microwave, Dishwasher, Refrigerator, Washer, Dryer, Disposal, Stainless Steel Appliance(s)
Laundry In Unit, Sink
Exterior
Exterior Feature Brick Paver Patio, Storms/Screens
Parking Features Attached
Garage Spaces 3.0
View Y/N true
Roof Type Asphalt
Building
Lot Description Fenced Yard, Sidewalks, Streetlights
Story 2 Stories
Foundation Concrete Perimeter
Sewer Public Sewer
Water Public
New Construction false
Schools
Elementary Schools Grande Reserve Elementary School
Middle Schools Yorkville Middle School
High Schools Yorkville High School
School District 115, 115, 115
Others
HOA Fee Include Clubhouse, Pool, Snow Removal
Ownership Fee Simple w/ HO Assn.
Special Listing Condition None
Read Less Info
Want to know what your home might be worth? Contact us for a FREE valuation!

Our team is ready to help you sell your home for the highest possible price ASAP
© 2025 Listings courtesy of MRED as distributed by MLS GRID. All Rights Reserved.
Bought with Jennifer Sourile • Sourealestate LLC






