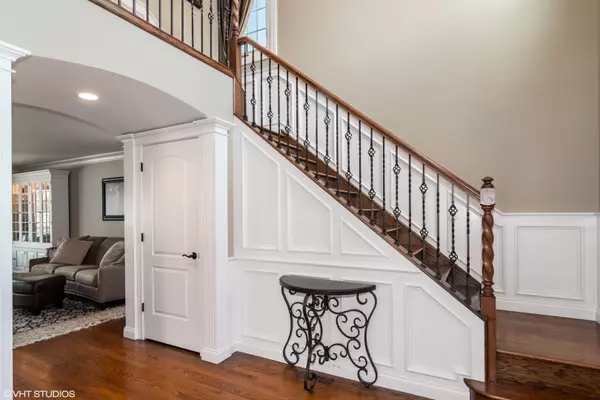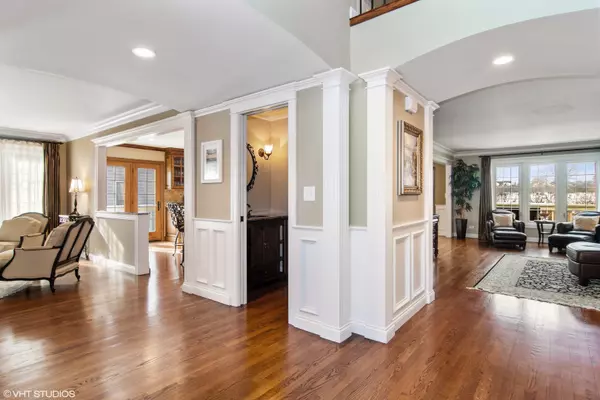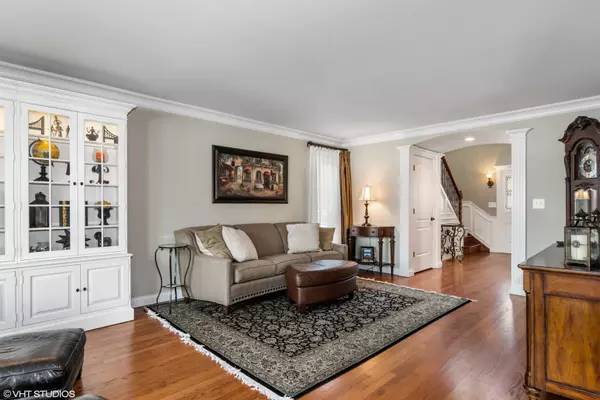$486,100
$450,000
8.0%For more information regarding the value of a property, please contact us for a free consultation.
3 Beds
2.5 Baths
2,422 SqFt
SOLD DATE : 03/24/2022
Key Details
Sold Price $486,100
Property Type Condo
Sub Type 1/2 Duplex
Listing Status Sold
Purchase Type For Sale
Square Footage 2,422 sqft
Price per Sqft $200
Subdivision Stonebridge
MLS Listing ID 11316778
Sold Date 03/24/22
Bedrooms 3
Full Baths 2
Half Baths 1
HOA Fees $235/mo
Year Built 1990
Annual Tax Amount $11,017
Tax Year 2020
Lot Dimensions 1742
Property Description
SSSHHHH.....This home is the best kept secret in all of Stonebridge! Top to bottom, inside and out, this maintenance free beauty was completely renovated in 2011 with quality and functionality in mind. There isn't another home like it in the neighborhood. It will exceed your every expectation! If you enjoy custom features and detailed trim work, this is the home for you. Thick crown moldings and picture moldings are EVERYWHERE. Headers. Arches. Pillars. Wrought iron spindles. Built in book shelves, too. The trim detail is absolutely stunning. In addition, hardwood floors span the entire home and custom closet organizers outfit every closet. The gourmet kitchen with Kenmore Elite stainless steel appliances, sleek granite counter tops, custom back splash and custom cabinets with soft-close drawers is a chef's dream. The master bathroom will surprise and delight you with its custom-made furniture-style bathroom vanities, travertine tile floor and walk-in shower with rainhead. Newer roof 2104. All mechanicals were replaced in 2011. All windows were replaced "around" 2007 and capture gorgeous views of the golf course. You'll especially love the corner windows in the opulent master suite. All this is tucked away in the back of a very quiet cul-de-sac in a premier golf course and tennis community. It's serviced by highly acclaimed Dist 204 schools - Gwendolyn Brooks Elementary and Granger Middle School are right in the subdivision and Metea Valley High is just down the road. You're minutes to the Rte 59 train station and I-88. Come see the quality of life that this home and community have to offer. WELCOME HOME!
Location
State IL
County Du Page
Rooms
Basement Full
Interior
Interior Features Hardwood Floors, Built-in Features, Walk-In Closet(s), Special Millwork
Heating Natural Gas, Forced Air
Cooling Central Air
Fireplaces Number 2
Fireplaces Type Gas Log, Gas Starter
Fireplace Y
Appliance Double Oven, Microwave, Dishwasher, Refrigerator, Washer, Dryer, Disposal, Stainless Steel Appliance(s), Cooktop
Exterior
Exterior Feature Deck, End Unit
Parking Features Attached
Garage Spaces 2.0
Community Features Park
View Y/N true
Roof Type Asphalt
Building
Lot Description Cul-De-Sac
Foundation Concrete Perimeter
Sewer Public Sewer
Water Public
New Construction false
Schools
Elementary Schools Brooks Elementary School
Middle Schools Granger Middle School
High Schools Metea Valley High School
School District 204, 204, 204
Others
Pets Allowed Cats OK, Dogs OK
HOA Fee Include Insurance, Lawn Care, Snow Removal
Ownership Fee Simple w/ HO Assn.
Special Listing Condition None
Read Less Info
Want to know what your home might be worth? Contact us for a FREE valuation!

Our team is ready to help you sell your home for the highest possible price ASAP
© 2024 Listings courtesy of MRED as distributed by MLS GRID. All Rights Reserved.
Bought with Rohit Bamzai • RE/MAX Professionals Select







