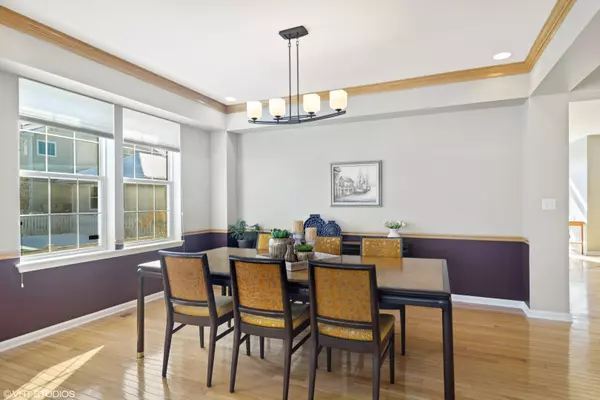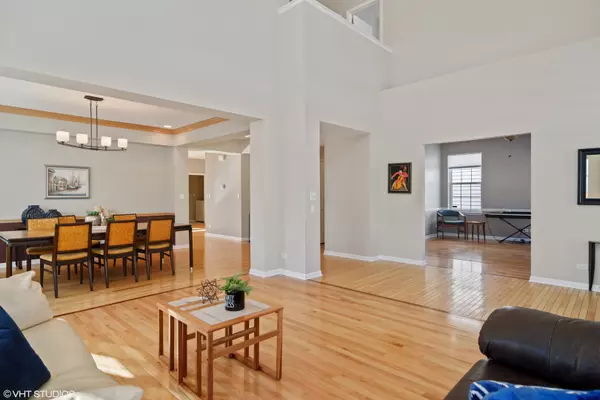$560,000
$560,000
For more information regarding the value of a property, please contact us for a free consultation.
4 Beds
2.5 Baths
3,475 SqFt
SOLD DATE : 04/04/2022
Key Details
Sold Price $560,000
Property Type Single Family Home
Sub Type Detached Single
Listing Status Sold
Purchase Type For Sale
Square Footage 3,475 sqft
Price per Sqft $161
Subdivision Centennial Crossing
MLS Listing ID 11314296
Sold Date 04/04/22
Style Colonial
Bedrooms 4
Full Baths 2
Half Baths 1
HOA Fees $53/qua
Year Built 2000
Annual Tax Amount $15,518
Tax Year 2020
Lot Size 6,969 Sqft
Lot Dimensions 130 X 65
Property Description
Timeless elegance and contemporary comfort are perfectly combined in this stunning Vernon Hills home. A striking curb appeal and grand entry welcome you to step inside and explore the light-filled layout with an impressive 3,475sqft of space for you to make your own. The living room is set under a soaring two-story ceiling with wood floors underfoot and an open-concept design that draws you into the dining room. Daily life is sure to center around the generous family room, breakfast nook and kitchen with a suite of stainless steel appliances, an island and a walk-in pantry. A bonus room, a powder room and a laundry room complete this level. Upstairs, you will find four bedrooms and two bathrooms including the primary bedroom with dual walk-in closets and a luxurious primary bath. The list of extra features includes built-in closets in the guest bedrooms plus a lower-level basement, recreation room and electrical room. Parks, shopping and amenities are nearby and you're only moments from the Vernon Hills train station. Walk to Metra Direction...East /Northeast
Location
State IL
County Lake
Community Park, Lake, Street Lights, Street Paved
Rooms
Basement Partial
Interior
Interior Features Vaulted/Cathedral Ceilings, Hardwood Floors, First Floor Laundry, Walk-In Closet(s)
Heating Natural Gas
Cooling Central Air
Fireplace N
Appliance Range, Microwave, Dishwasher, Refrigerator, Washer, Dryer, Disposal, Cooktop
Exterior
Parking Features Detached
Garage Spaces 2.0
View Y/N true
Roof Type Asphalt
Building
Story 2 Stories
Foundation Block
Sewer Public Sewer
Water Public
New Construction false
Schools
Elementary Schools Hawthorn Elementary School (Sout
Middle Schools Hawthorn Elementary School (Sout
High Schools Vernon Hills High School
School District 73, 73, 128
Others
HOA Fee Include Exterior Maintenance
Ownership Fee Simple w/ HO Assn.
Special Listing Condition None
Read Less Info
Want to know what your home might be worth? Contact us for a FREE valuation!

Our team is ready to help you sell your home for the highest possible price ASAP
© 2025 Listings courtesy of MRED as distributed by MLS GRID. All Rights Reserved.
Bought with Scott Ottenheimer • Compass






