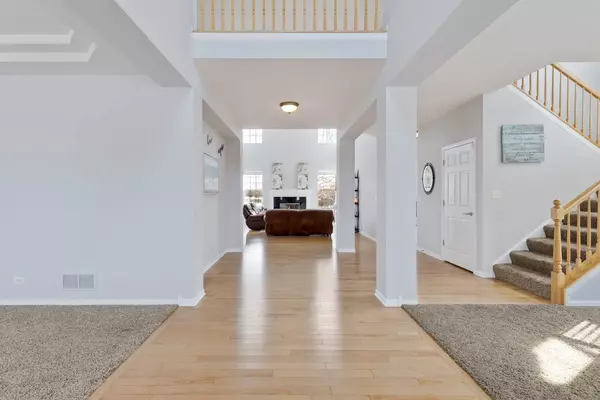$575,000
$560,000
2.7%For more information regarding the value of a property, please contact us for a free consultation.
4 Beds
4.5 Baths
3,692 SqFt
SOLD DATE : 04/15/2022
Key Details
Sold Price $575,000
Property Type Single Family Home
Sub Type Detached Single
Listing Status Sold
Purchase Type For Sale
Square Footage 3,692 sqft
Price per Sqft $155
Subdivision Copper Springs
MLS Listing ID 11342293
Sold Date 04/15/22
Style Traditional
Bedrooms 4
Full Baths 4
Half Baths 1
HOA Fees $24/ann
Year Built 2006
Annual Tax Amount $12,204
Tax Year 2020
Lot Size 0.310 Acres
Lot Dimensions 162X129X39X129
Property Description
You CAN be on a permanent vacation...your dream home and backyard oasis with a private in-ground pool awaits. One of the largest homes in Copper Springs, this stunner offers 4 bedrooms, 4.5 bathrooms, a two-story family room with fireplace, study, living and dining rooms. Rounding out the first floor is an entertainer's gourmet kitchen featuring Stainless Steel Kitchenaid appliances, a center island with bar stools and breakfast area. Upstairs you will find three oversized bedrooms with ample closet space. The 3rd bedroom offers an attached bath (perfect for guests or an in-law suite arrangement). Double doors lead you to the owners suite that features hardwood flooring, attached bath with double sinks, soaker tub, stand-up shower and a large walk-in closet! The full FINISHED basement features a wet bar, exercise room, full bath and plenty of storage. Last but definitely NOT least is the fully fenced backyard with pond views. Pull up a lounge chair and be ready to relax on the deck of your in-ground pool (2012). Pool includes heater and salt water chlorine generator and is surrounded by beautiful pavers, hardscape with fire pit and professional landscaping. You do not want to miss this home, schedule your private tour today!
Location
State IL
County Kane
Community Pool, Lake, Curbs, Sidewalks, Street Lights, Street Paved
Rooms
Basement Full
Interior
Interior Features Vaulted/Cathedral Ceilings, Bar-Dry, Hardwood Floors, First Floor Bedroom, First Floor Laundry, Walk-In Closet(s)
Heating Natural Gas, Forced Air
Cooling Central Air
Fireplaces Number 1
Fireplaces Type Gas Log
Fireplace Y
Appliance Double Oven, Microwave, Dishwasher, Refrigerator, Washer, Dryer, Disposal, Stainless Steel Appliance(s), Cooktop, Built-In Oven, Range Hood
Laundry Gas Dryer Hookup
Exterior
Exterior Feature Patio, Porch, Brick Paver Patio, In Ground Pool, Storms/Screens, Fire Pit
Parking Features Attached
Garage Spaces 3.0
Pool in ground pool
View Y/N true
Building
Lot Description Fenced Yard, Landscaped, Pond(s), Water View
Story 2 Stories
Sewer Public Sewer
Water Public
New Construction false
Schools
Elementary Schools Prairie View Grade School
Middle Schools Prairie Knolls Middle School
High Schools Central High School
School District 301, 301, 301
Others
HOA Fee Include Other
Ownership Fee Simple w/ HO Assn.
Special Listing Condition None
Read Less Info
Want to know what your home might be worth? Contact us for a FREE valuation!

Our team is ready to help you sell your home for the highest possible price ASAP
© 2025 Listings courtesy of MRED as distributed by MLS GRID. All Rights Reserved.
Bought with Dalia Metzger • @properties Christie�s International Real Estate






