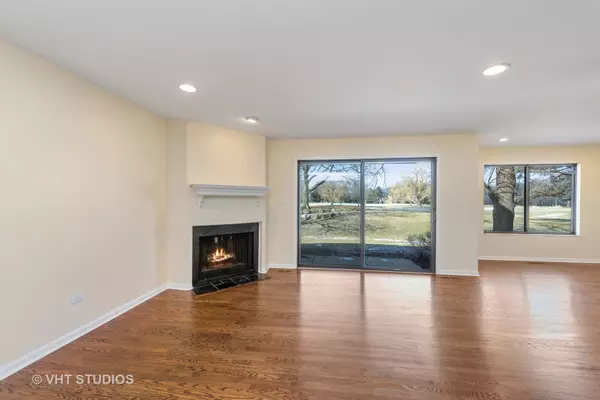$250,000
$250,000
For more information regarding the value of a property, please contact us for a free consultation.
2 Beds
2.5 Baths
1,921 SqFt
SOLD DATE : 04/20/2022
Key Details
Sold Price $250,000
Property Type Townhouse
Sub Type Ground Level Ranch
Listing Status Sold
Purchase Type For Sale
Square Footage 1,921 sqft
Price per Sqft $130
Subdivision Lake Barrington Shores
MLS Listing ID 11332998
Sold Date 04/20/22
Bedrooms 2
Full Baths 2
Half Baths 1
HOA Fees $492/mo
Year Built 1978
Annual Tax Amount $6,009
Tax Year 2020
Lot Dimensions COMMON
Property Description
This beautiful carriage home with private entrance is a modified Ardsley model on main level with two bedrooms and two and one-half baths. Hardwood flooring in spacious living room with fireplace opens to dining room for entertaining. Gorgeous gourmet kitchen has breakfast bar plus eating area, stainless steel appliances and upscale Collier Cabinetry that features soft close drawers and pull out shelves in pantry cabinet. Primary bedroom has large walk-in closet and updated vanity in ensuite bath. Double door entry to second bedroom can easily accommodate a home office, den or library. Second full bath is updated. New neutral carpeting in bedrooms and all rooms freshly painted. Retreat to lower level family room with floor-to-ceiling brick fireplace, wood patterned ceramic tile floor, wet bar and half bath. Lots of storage in two large closets and laundry/utility room. Peaceful golf course views are enjoyed on the patio lounging or dining alfresco. Spectacular susets are an added bonus for this special location. Lake Barrington Shores lifestyle offers a long list of amenities, clubs and activities for every age including The Lodge recreation center, indoor/outdoor pools, fitness center, sports complex, marina, beach, 96-acre lake, fishing, boating, walking/bike path and access to the Golf Club all in this premier gated community.
Location
State IL
County Lake
Rooms
Basement Partial
Interior
Interior Features Bar-Wet, Hardwood Floors, First Floor Bedroom, First Floor Full Bath, Laundry Hook-Up in Unit, Storage, Walk-In Closet(s), Granite Counters
Heating Electric
Cooling Central Air
Fireplaces Number 2
Fireplaces Type Wood Burning
Fireplace Y
Appliance Range, Microwave, Dishwasher, High End Refrigerator, Washer, Dryer, Disposal, Stainless Steel Appliance(s), Water Softener Owned, Electric Cooktop, Electric Oven
Laundry Electric Dryer Hookup, In Unit, Sink
Exterior
Exterior Feature Patio, End Unit, Cable Access
Parking Features Detached
Garage Spaces 1.0
Community Features Bike Room/Bike Trails, Boat Dock, Exercise Room, On Site Manager/Engineer, Park, Party Room, Sundeck, Indoor Pool, Pool, Tennis Court(s), Spa/Hot Tub
View Y/N true
Roof Type Asphalt
Building
Lot Description Common Grounds, Golf Course Lot, Landscaped
Foundation Concrete Perimeter
Sewer Public Sewer
Water Community Well
New Construction false
Schools
Elementary Schools North Barrington Elementary Scho
Middle Schools Barrington Middle School-Prairie
High Schools Barrington High School
School District 220, 220, 220
Others
Pets Allowed Cats OK, Dogs OK, Number Limit
HOA Fee Include Water, Security, TV/Cable, Clubhouse, Exercise Facilities, Pool, Exterior Maintenance, Lawn Care, Scavenger, Snow Removal
Ownership Condo
Special Listing Condition None
Read Less Info
Want to know what your home might be worth? Contact us for a FREE valuation!

Our team is ready to help you sell your home for the highest possible price ASAP
© 2025 Listings courtesy of MRED as distributed by MLS GRID. All Rights Reserved.
Bought with Holly Cooper-Belconis • Keller Williams Success Realty






