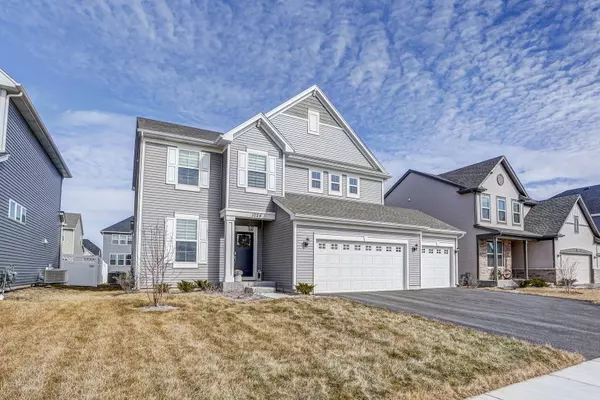$479,900
$479,000
0.2%For more information regarding the value of a property, please contact us for a free consultation.
3 Beds
2.5 Baths
2,258 SqFt
SOLD DATE : 04/29/2022
Key Details
Sold Price $479,900
Property Type Single Family Home
Sub Type Detached Single
Listing Status Sold
Purchase Type For Sale
Square Footage 2,258 sqft
Price per Sqft $212
Subdivision South Pointe
MLS Listing ID 11350095
Sold Date 04/29/22
Bedrooms 3
Full Baths 2
Half Baths 1
HOA Fees $41/ann
Year Built 2021
Annual Tax Amount $186
Tax Year 2020
Lot Size 7,627 Sqft
Lot Dimensions 51 X 125
Property Description
Situated on the most desirable street in the South Pointe community, welcome to 1024 Sweetflag. Turn the key and feel instantly at home in this stunning 3 bedroom, 2.5 bathroom newer construction home that has everything you are looking for inside and out. As you enter, you will be greeted by the welcoming foyer and oversized front room, perfect for a seating area, playroom, or even a private dining space. Follow the flawless wide plank hardwood floors to discover the open concept floorplan showcasing the oversized family room, dining area and gorgeous kitchen, all perfectly curated with top of the line custom finishes. Chef's kitchen features a large island with built-in sink, high end appliances, on trend white subway tile backsplash and a white quartz countertop that seamlessly blends with the luxurious cherry oak cabinets. Wifi fridge with unmatched space and extra perks such as a coffee dispenser allowing you to start your morning cup before even getting out of bed! Enjoy the generous amount of natural light streaming in from the plentiful windows which are beautifully framed with custom blinds. First floor office making work from home easy! Every detail is appreciated as you take the rod iron staircase to the second floor where you can find all 3 bedrooms and a spacious loft that can be your second family room or easily transformed into a 4th BEDROOM. Enter the expansive master suite that includes 2 walk-in closets covered by custom barn doors, expanded rainfall shower, double vanity and ample storage space. Every bedroom has a walk-in closet! Upstairs laundry room with storage. FULL unfinished basement with roughed in plumbing waiting for your ideas to transform into reality! Behind the scenes enhancements such as water softener, Bluetooth Osmosis Water Filtration System, and upgraded WIFI system installed. One of the largest lots with an expansive backyard. 3 CAR GARAGE!! Unbeatable location across the street from the neighborhood park and countless seller upgrades that you can no longer get when building in the neighborhood!
Location
State IL
County Kane
Community Park, Sidewalks, Street Lights
Rooms
Basement Full
Interior
Interior Features Hardwood Floors, Second Floor Laundry, Walk-In Closet(s), Open Floorplan, Drapes/Blinds
Heating Natural Gas
Cooling Central Air
Fireplace N
Appliance Double Oven, Microwave, Dishwasher, High End Refrigerator, Washer, Dryer, Stainless Steel Appliance(s), Cooktop, Water Purifier, Water Softener Rented
Laundry In Unit
Exterior
Parking Features Attached
Garage Spaces 3.0
View Y/N true
Roof Type Asphalt
Building
Story 2 Stories
Foundation Concrete Perimeter
Sewer Sewer-Storm
Water Public
New Construction false
Schools
Elementary Schools Clinton Elementary School
Middle Schools Kenyon Woods Middle School
High Schools South Elgin High School
School District 46, 46, 46
Others
HOA Fee Include Insurance
Ownership Fee Simple w/ HO Assn.
Special Listing Condition None
Read Less Info
Want to know what your home might be worth? Contact us for a FREE valuation!

Our team is ready to help you sell your home for the highest possible price ASAP
© 2025 Listings courtesy of MRED as distributed by MLS GRID. All Rights Reserved.
Bought with Joan Lencioni • Baird & Warner Fox Valley - Geneva






