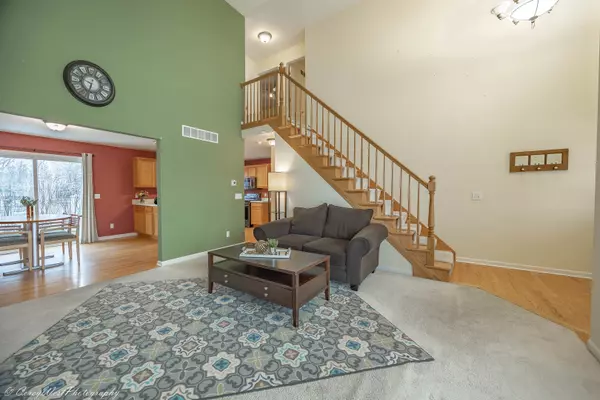$255,000
$235,000
8.5%For more information regarding the value of a property, please contact us for a free consultation.
3 Beds
2.5 Baths
1,896 SqFt
SOLD DATE : 05/09/2022
Key Details
Sold Price $255,000
Property Type Single Family Home
Sub Type Detached Single
Listing Status Sold
Purchase Type For Sale
Square Footage 1,896 sqft
Price per Sqft $134
Subdivision Kensington Pointe
MLS Listing ID 11378654
Sold Date 05/09/22
Style Colonial
Bedrooms 3
Full Baths 2
Half Baths 1
Year Built 2003
Annual Tax Amount $6,431
Tax Year 2020
Lot Size 8,276 Sqft
Lot Dimensions 54X120X43X120
Property Description
MULTIPLE OFFER RECEIVED. HIGHEST AND BEST OFFERS ARE REQUESTED BY THURSDAY, APRIL 21, 2022 AT 7:00 PM. A lot of home with a lot new and a bit more needed to really make it shine. Wonderful 3 bedroom/2.5 bath home in Kensington Pointe in need of a wee bit of attention awaits you. The foyer has hardwood floors. The family room, with a cathedral ceiling, currently has carpet but could easily be changed to whatever flooring you desire. There is a built-in "entertainment" center with a custom TV bracket and custom speaker wall mounts for surround sound. The family room is next to the eating area and has hardwood floors. This room overlooks and has easy access to the brick paver patio and the fully fenced-in yard. The kitchen has a lot of counter space, hardwood floors, a pantry, and newer appliances. There is also a spacious first-floor laundry room and a half bath on the main level. The second-level landing overlooks the family room - a nice view from this angle. The master suite is quite extensive and has three lovely windows to allow for natural sunlight. There is also a very spacious walk-in closet. The private master bath has a tub, double vanity, and a separate stand-up shower. The other two bedrooms share a Jack and Jill bathroom and they are both nicely sized. Bedroom #2 has laminate floors and an oversized walk-in closet. The basement is newly finished as either a rec room or lower level family room. It has water-resistant vinyl plank flooring and a large closet. There is still plenty of storage in the unfinished portion and in the crawl space area of this home. The yard is fully fenced with a shed and playset. Updates include a new roof in 2017; all kitchen appliances and furnace in 2018; fence, sliding glass door, and basement finished in 2019; central air in 2020; sump pump in 2022. Fresh paint and new flooring will make this home absolutely shine. Close to schools, shopping, downtown DeKalb and I-88 Interstate access. Home is being sold AS-IS.
Location
State IL
County De Kalb
Community Park, Curbs, Sidewalks, Street Lights, Street Paved
Rooms
Basement Partial
Interior
Interior Features Vaulted/Cathedral Ceilings, Hardwood Floors, Wood Laminate Floors, First Floor Laundry, Walk-In Closet(s), Drapes/Blinds
Heating Natural Gas, Forced Air
Cooling Central Air
Fireplace Y
Appliance Range, Microwave, Dishwasher, Refrigerator, Disposal, Stainless Steel Appliance(s)
Laundry Gas Dryer Hookup, In Unit
Exterior
Exterior Feature Patio
Parking Features Attached
Garage Spaces 2.0
View Y/N true
Roof Type Asphalt
Building
Lot Description Fenced Yard
Story 2 Stories
Foundation Concrete Perimeter
Sewer Public Sewer
Water Public
New Construction false
Schools
School District 428, 428, 428
Others
HOA Fee Include None
Ownership Fee Simple
Special Listing Condition None
Read Less Info
Want to know what your home might be worth? Contact us for a FREE valuation!

Our team is ready to help you sell your home for the highest possible price ASAP
© 2024 Listings courtesy of MRED as distributed by MLS GRID. All Rights Reserved.
Bought with Jonathan Gieson • RE/MAX of Rock Valley







