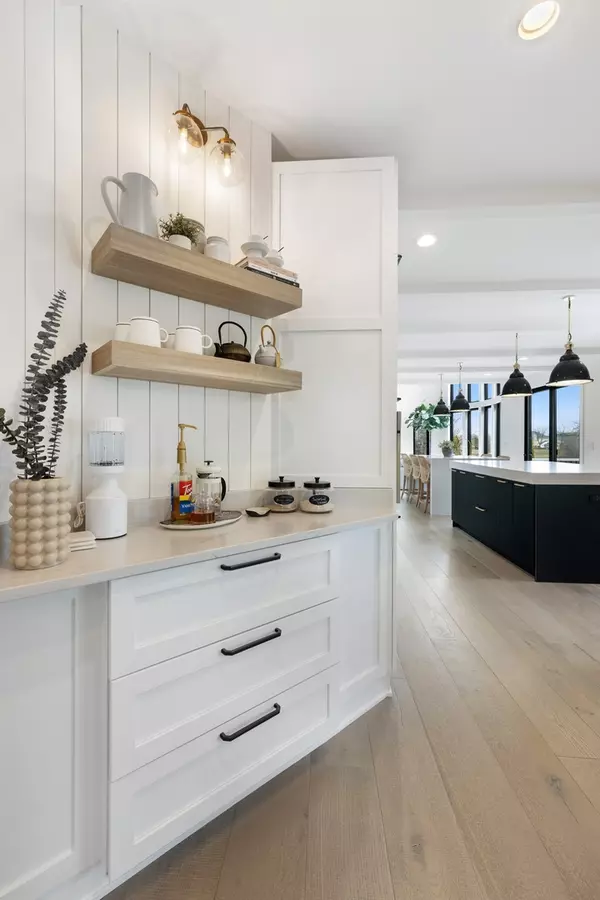$1,716,836
$1,499,000
14.5%For more information regarding the value of a property, please contact us for a free consultation.
5 Beds
4.5 Baths
4,041 SqFt
SOLD DATE : 05/10/2022
Key Details
Sold Price $1,716,836
Property Type Single Family Home
Sub Type Detached Single
Listing Status Sold
Purchase Type For Sale
Square Footage 4,041 sqft
Price per Sqft $424
Subdivision Fieldstone
MLS Listing ID 11341334
Sold Date 05/10/22
Style Other
Bedrooms 5
Full Baths 4
Half Baths 1
HOA Fees $141/ann
Year Built 1999
Annual Tax Amount $13,450
Tax Year 2020
Lot Size 0.585 Acres
Lot Dimensions 115X221X115X219
Property Description
** MULTIPLE OFFERS RECEIVED. BEST AND FINAL DUE BY FRIDAY, MARCH 11TH AT 8 PM ** This 5 bed, 4.5 bath Burr Ridge home is a show stopper, blending high-end comfort with modern design. As soon as you step onto the foyer's heated marble floors, you'll be drawn into the open flow and dramatic details of this luxurious space, from elegant tile work to designer light fixtures throughout. Oversized Cambria quartz double islands, chic black detailing and Thermador appliances draw guests into the mouthwatering entertaining kitchen. Gaze out massive floor to ceiling windows at the backyard, complete with a newly installed Trex deck. Even the spacious first floor laundry and oversized mudroom are spots to linger and admire. Retreat into the office of your dreams, intentionally designed with a window seat and built-ins. Relax by the striking floor to ceiling family room fireplace, complete with updated brick and paneling. Dual staircases to the second-floor lead to an indulgent primary bedroom escape, complete with separate custom closets, a floating electric fireplace and the most sumptuous bath. From motorized blinds to heated floors, a freestanding tub, Brizo fixtures and a spacious walk-in shower, you'll immerse yourself in relaxation. Children's rooms feature motorized blinds and an updated jack and jill bath with heated floors. The basement, newly finished in 2022, features amenities including a high end marble bar, theater room, mirrored exercise room with custom glass door and a full bath with steam shower. Every need is met, and every expectation is exceeded.
Location
State IL
County Dupage
Community Curbs, Street Lights, Street Paved
Rooms
Basement English
Interior
Interior Features Vaulted/Cathedral Ceilings, Sauna/Steam Room, Bar-Dry, Hardwood Floors, Heated Floors, First Floor Laundry, Built-in Features, Walk-In Closet(s), Open Floorplan, Separate Dining Room
Heating Natural Gas, Forced Air, Sep Heating Systems - 2+, Zoned
Cooling Central Air, Zoned
Fireplaces Number 2
Fireplaces Type Electric, Gas Log
Fireplace Y
Appliance Range, Microwave, Dishwasher, Refrigerator, Washer, Dryer, Disposal
Laundry Gas Dryer Hookup, Sink
Exterior
Exterior Feature Deck
Parking Features Attached
Garage Spaces 3.0
View Y/N true
Roof Type Asphalt
Building
Lot Description Landscaped
Story 2 Stories
Foundation Concrete Perimeter
Sewer Public Sewer
Water Lake Michigan
New Construction false
Schools
Elementary Schools Gower West Elementary School
Middle Schools Gower Middle School
High Schools Hinsdale South High School
School District 62, 62, 86
Others
HOA Fee Include Exterior Maintenance,Snow Removal
Ownership Fee Simple
Special Listing Condition None
Read Less Info
Want to know what your home might be worth? Contact us for a FREE valuation!

Our team is ready to help you sell your home for the highest possible price ASAP
© 2024 Listings courtesy of MRED as distributed by MLS GRID. All Rights Reserved.
Bought with Monika Mariak • Boutique Home Realty






