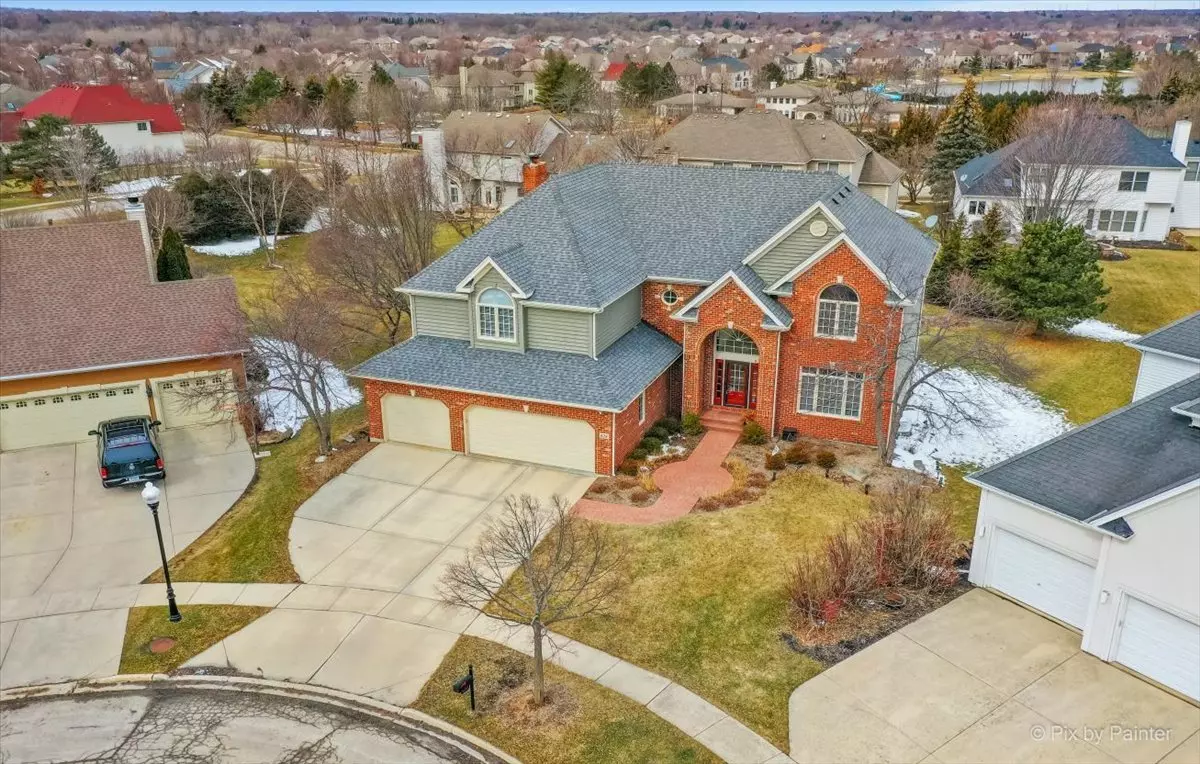$585,100
$555,000
5.4%For more information regarding the value of a property, please contact us for a free consultation.
5 Beds
4 Baths
3,263 SqFt
SOLD DATE : 05/23/2022
Key Details
Sold Price $585,100
Property Type Single Family Home
Sub Type Detached Single
Listing Status Sold
Purchase Type For Sale
Square Footage 3,263 sqft
Price per Sqft $179
Subdivision Thornwood
MLS Listing ID 11369513
Sold Date 05/23/22
Bedrooms 5
Full Baths 4
HOA Fees $47/qua
Year Built 2000
Annual Tax Amount $12,925
Tax Year 2020
Lot Size 6,673 Sqft
Lot Dimensions 48X139X162X160
Property Description
This 5 Bedroom, 4 Full Bathroom home perfectly situated on a cul-de-sac in the Thornwood pool and clubhouse community is a MUST see! As you walk in the front door, you are immediately greeted by the grand 2 story foyer! The gourmet kitchen offers stainless steel appliances, hardwood floors, island, abundance of cabinetry, granite countertops and a huge walk in pantry! You'll fall in love with the 2-story family room with a gas start wood burning fireplace and tons of natural sunlight! It gets even better... the 5th bedroom is located down a private hallway on the first level and conveniently has a full bathroom just around the corner - Perfect for an in-law suite or private office! Ready to entertain because this house has it all - The full finished English basement includes a full bathroom, wet bar, wine cellar, built in ceiling speakers, theatre room w/projector, a separate hobby/play room and also offers plenty of storage! Enjoy summers on the deck or spending your free time in one of the largest backyards on this cul-de-sac! Located in the Top Rated D303 St. Charles School District and just minutes from the clubhouse, pool, walking/bike paths, shopping, dining and entertainment! Offers due by 3pm on Sunday, April 10th, 2022.
Location
State IL
County Kane
Rooms
Basement Full, English
Interior
Interior Features Vaulted/Cathedral Ceilings, Bar-Wet, Hardwood Floors, First Floor Bedroom, First Floor Laundry, First Floor Full Bath
Heating Natural Gas, Forced Air
Cooling Central Air
Fireplaces Number 1
Fireplaces Type Wood Burning, Gas Starter
Fireplace Y
Appliance Double Oven, Range, Microwave, Dishwasher, Refrigerator, Washer, Dryer, Disposal, Stainless Steel Appliance(s)
Exterior
Exterior Feature Deck, Storms/Screens
Parking Features Attached
Garage Spaces 3.0
View Y/N true
Roof Type Asphalt
Building
Lot Description Cul-De-Sac
Story 2 Stories
Sewer Public Sewer
Water Public
New Construction false
Schools
Elementary Schools Corron Elementary School
Middle Schools Wredling Middle School
High Schools St Charles North High School
School District 303, 303, 303
Others
HOA Fee Include Clubhouse, Pool, Other
Ownership Fee Simple
Special Listing Condition None
Read Less Info
Want to know what your home might be worth? Contact us for a FREE valuation!

Our team is ready to help you sell your home for the highest possible price ASAP
© 2025 Listings courtesy of MRED as distributed by MLS GRID. All Rights Reserved.
Bought with Michael Ristau • Weichert, Realtors - All Pro






