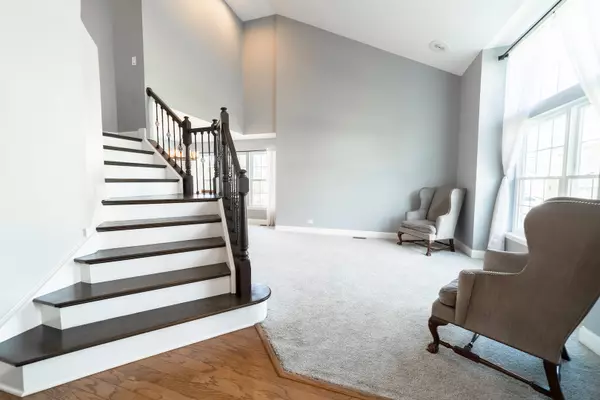$380,000
$378,900
0.3%For more information regarding the value of a property, please contact us for a free consultation.
4 Beds
3 Baths
2,059 SqFt
SOLD DATE : 07/06/2022
Key Details
Sold Price $380,000
Property Type Single Family Home
Sub Type Detached Single
Listing Status Sold
Purchase Type For Sale
Square Footage 2,059 sqft
Price per Sqft $184
Subdivision Heron Bay
MLS Listing ID 11410490
Sold Date 07/06/22
Bedrooms 4
Full Baths 3
HOA Fees $32/ann
Year Built 1996
Annual Tax Amount $6,921
Tax Year 2020
Lot Size 9,230 Sqft
Lot Dimensions 9230
Property Description
Move in just in time for summer. This home has it all and what's great, it comes with a finished basement! As you enter, you'll enjoy the vaulted ceiling and appreciate the fine details like the upgraded cast iron staircase. The layout highlights a main level den, currently used as a bedroom. Next to this room is a full bathroom with upgraded fan, vanity & granite top. The family room features a new stone fireplace adding a nice look. If you love to cook, this kitchen's made for you - 42" cabinets, granite counter tops, pantry and stainless steel appliances. Also on the main level, is the separate laundry rm with new cabinets, backsplash, and deep soaking sink. The finished basement has a great set up. It has a good size family room with above ground windows, exercise room, and 4th bedroom. The garage is heated, nice bonus! Roof (2013), water heater (2020). Located near Sunset Park, this is a wonderful home awaiting a new family.
Location
State IL
County Mc Henry
Community Park, Curbs, Sidewalks, Street Lights, Street Paved
Rooms
Basement English
Interior
Interior Features Vaulted/Cathedral Ceilings, Hardwood Floors, Wood Laminate Floors, First Floor Laundry, First Floor Full Bath
Heating Natural Gas
Cooling Central Air
Fireplaces Number 1
Fireplaces Type Wood Burning
Fireplace Y
Appliance Range, Microwave, Dishwasher, Refrigerator, Washer, Dryer, Disposal, Stainless Steel Appliance(s), Wine Refrigerator
Laundry Sink
Exterior
Exterior Feature Deck, Storms/Screens
Parking Features Attached
Garage Spaces 2.0
View Y/N true
Roof Type Asphalt
Building
Lot Description Cul-De-Sac
Story 2 Stories
Foundation Concrete Perimeter
Sewer Public Sewer
Water Public
New Construction false
Schools
Elementary Schools Conley Elementary School
Middle Schools Heineman Middle School
High Schools Huntley High School
School District 158, 158, 158
Others
HOA Fee Include Other
Ownership Fee Simple
Special Listing Condition None
Read Less Info
Want to know what your home might be worth? Contact us for a FREE valuation!

Our team is ready to help you sell your home for the highest possible price ASAP
© 2025 Listings courtesy of MRED as distributed by MLS GRID. All Rights Reserved.
Bought with Maritza Andrade • AIR Real Estate






