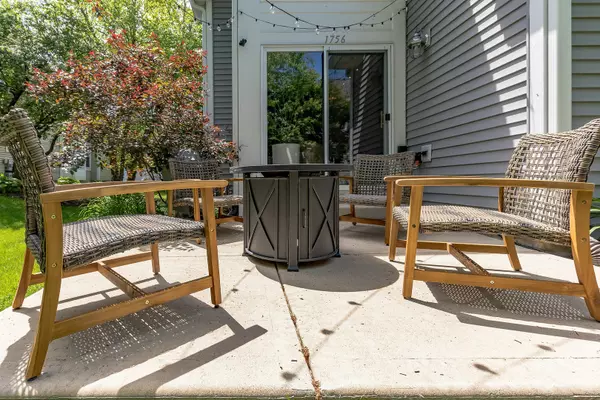$360,000
$324,900
10.8%For more information regarding the value of a property, please contact us for a free consultation.
4 Beds
2.5 Baths
1,800 SqFt
SOLD DATE : 07/15/2022
Key Details
Sold Price $360,000
Property Type Townhouse
Sub Type Townhouse-2 Story
Listing Status Sold
Purchase Type For Sale
Square Footage 1,800 sqft
Price per Sqft $200
Subdivision Briarcourt Villas
MLS Listing ID 11433480
Sold Date 07/15/22
Bedrooms 4
Full Baths 2
Half Baths 1
HOA Fees $285/mo
Year Built 2001
Annual Tax Amount $7,365
Tax Year 2021
Lot Dimensions 19.25X8.61X19.51X42.41X35.21X69.33X58.62
Property Description
This is NOT your TYPICAL Townhome! Go Directly to Photos! And Call your Realtor! Won't last! This Unique Townhome has 3 Bedrooms, 2.1 Baths, FIRST FLOOR MASTER SUITE, 2 Car Garage, Amazing Full Finished 1,100 square foot basement with a Bedroom/Den, Home Office and 2 Recreation/Gathering areas, 2-8X10 Patios...Walk into this home thru the large Foyer, that opens to a Dramatic Staircase & 2 Story Living & Dining Room with One of the Two Patios off the Living Area...This home has designer features & upgrades that you can only dream of! Your future home boasts: Flooring-Wood, ceramic and high end carpeting, the bright Eat in Kitchen has 2 windows and patio door to the 2nd of the 2 patios. Kitchen remodel has new cabinets with ample amount of can lighting w/Backsplash, Stainless Steel Appliances, Granite Counters and built in buffet. Powder Room off the foyer is newly-remodeled and is gorgeous with designer floor and wall tile and vanity. Upgraded Designer Lighting & Fans thru out home, Soaring Ceilings w/Cozy Custom Designed 2-Story Slate Tile Work Gas Fireplace First Floor Master Suite with custom built in chiffonier, walk in closet with custom organizers 2 Generous Bedrooms Upstairs w/ beautiful remodeled Hall Bath, Basement is like NO OTHER, see Pictures in Listing, BUT those Photos Do Not Even Do it Justice, THIS IS A MUST SEE! 2 Rec Areas, Office Nook and additional office or 4th bedroom & Large Storage Area. Roof, Water Heater & Furnace and A/C New. Want Unique? Want Maintained Impeccably? Want Maintenance Free Living & Not give up Space? This is it! There is so much more so visit this one today!
Location
State IL
County Kendall
Rooms
Basement Full
Interior
Interior Features Vaulted/Cathedral Ceilings, Bar-Dry, Hardwood Floors, Wood Laminate Floors, First Floor Bedroom, Theatre Room, First Floor Full Bath, Built-in Features, Walk-In Closet(s)
Heating Natural Gas, Forced Air
Cooling Central Air
Fireplaces Number 1
Fireplaces Type Gas Starter, Includes Accessories
Fireplace Y
Appliance Range, Microwave, Dishwasher, Refrigerator, Washer, Dryer, Disposal, Stainless Steel Appliance(s)
Laundry In Unit
Exterior
Exterior Feature Patio, Storms/Screens, Cable Access, Workshop
Parking Features Attached
Garage Spaces 2.0
Community Features Park
View Y/N true
Roof Type Asphalt
Building
Lot Description Common Grounds
Foundation Concrete Perimeter
Sewer Public Sewer
Water Public
New Construction false
Schools
Elementary Schools Boulder Hill Elementary School
Middle Schools Thompson Junior High School
High Schools Oswego High School
School District 308, 308, 308
Others
Pets Allowed Additional Pet Rent, Dogs OK
HOA Fee Include Insurance, Exterior Maintenance, Snow Removal
Ownership Fee Simple w/ HO Assn.
Special Listing Condition None
Read Less Info
Want to know what your home might be worth? Contact us for a FREE valuation!

Our team is ready to help you sell your home for the highest possible price ASAP
© 2024 Listings courtesy of MRED as distributed by MLS GRID. All Rights Reserved.
Bought with Jill Clark • Compass







