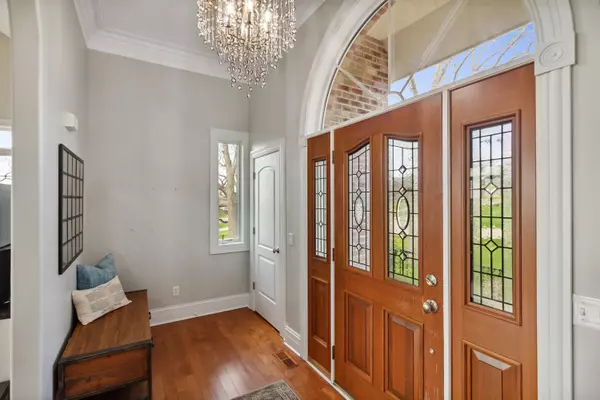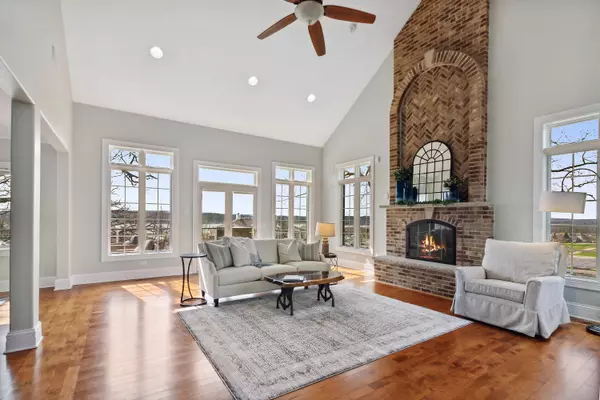Bought with Shorewest Realtors, Inc.
$799,000
$799,000
For more information regarding the value of a property, please contact us for a free consultation.
4 Beds
3.5 Baths
3,992 SqFt
SOLD DATE : 07/15/2022
Key Details
Sold Price $799,000
Property Type Condo
Listing Status Sold
Purchase Type For Sale
Square Footage 3,992 sqft
Price per Sqft $200
Subdivision Geneva National
MLS Listing ID 1789940
Sold Date 07/15/22
Style Two Story
Bedrooms 4
Full Baths 3
Half Baths 1
Condo Fees $295
Year Built 2004
Annual Tax Amount $7,009
Tax Year 2021
Property Description
Stunning custom-built home in Geneva National! Just a short walk to the clubhouse, this meticulously maintained 4 bedroom/3.5 bath home with lake views is ready for you to enjoy the summer! You'll love the open concept design with gorgeous brick fireplace, dining area, and kitchen with breakfast bar. The primary suite features a beautiful tray ceiling and newly remodeled bathroom with custom tile shower and jetted tub. Enjoy the year round lake views from the new Zuri deck. The expansive walk-out lower level features brick fireplace and plenty of room to entertain. Step out to your stone-paved patio with hot tub and enjoy those summer nights, stop by the pool for a swim, play a game of tennis or a round of golf. Welcome Home!
Location
State WI
County Walworth
Zoning Residential
Rooms
Basement Finished, Full, Full Size Windows, Poured Concrete, Radon Mitigation, Sump Pump, Walk Out/Outer Door
Interior
Heating Natural Gas
Cooling Central Air, Forced Air
Flooring No
Appliance Dishwasher, Disposal, Dryer, Microwave, Oven, Range, Refrigerator, Washer, Water Softener Owned
Exterior
Exterior Feature Brick, Stone, Wood
Parking Features Opener Included, Private Garage, Surface
Garage Spaces 2.5
Amenities Available Clubhouse, Common Green Space, Outdoor Pool, Playground, Putting Green, Security, Spa/Hot Tub, Tennis Court(s)
Accessibility Bedroom on Main Level, Full Bath on Main Level, Laundry on Main Level, Level Drive, Open Floor Plan, Ramped or Level from Garage, Stall Shower
Building
Unit Features 2 or more Fireplaces,Cable TV Available,Central Vacuum,Gas Fireplace,High Speed Internet,In-Unit Laundry,Pantry,Patio/Porch,Security System,Skylight,Vaulted Ceiling(s),Walk-In Closet(s),Wood or Sim. Wood Floors
Entry Level 2 Story
Schools
Elementary Schools Central - Denison
Middle Schools Lake Geneva
High Schools Badger
School District Lake Geneva J1
Others
Pets Allowed N
Special Listing Condition Relocation Sale
Pets Allowed 2 Dogs OK, Cat(s) OK
Read Less Info
Want to know what your home might be worth? Contact us for a FREE valuation!

Our team is ready to help you sell your home for the highest possible price ASAP

Copyright 2024 Multiple Listing Service, Inc. - All Rights Reserved






