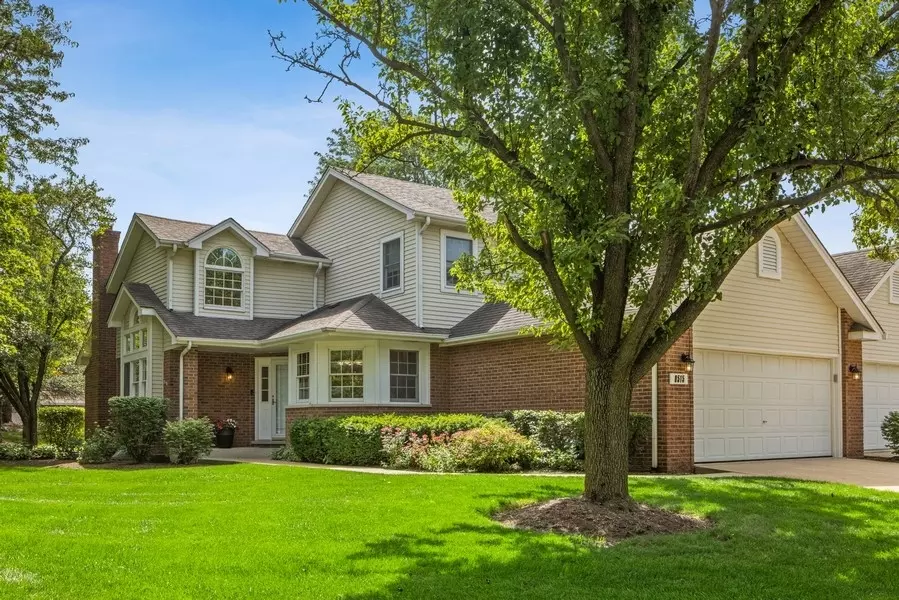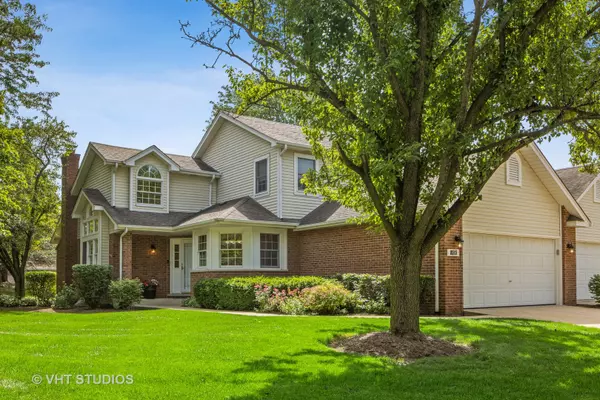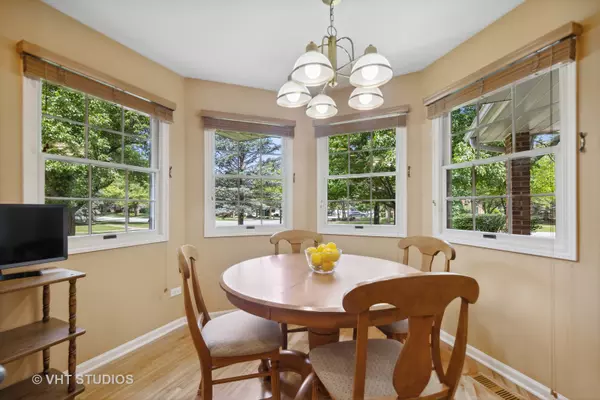$407,500
$399,990
1.9%For more information regarding the value of a property, please contact us for a free consultation.
3 Beds
3 Baths
1,960 SqFt
SOLD DATE : 07/22/2022
Key Details
Sold Price $407,500
Property Type Townhouse
Sub Type Townhouse-2 Story
Listing Status Sold
Purchase Type For Sale
Square Footage 1,960 sqft
Price per Sqft $207
Subdivision Water Tower Courts
MLS Listing ID 11437526
Sold Date 07/22/22
Bedrooms 3
Full Baths 3
HOA Fees $275/mo
Year Built 1993
Annual Tax Amount $6,238
Tax Year 2021
Lot Dimensions 1960
Property Description
Highly sought after, rarely avail, 1st fl master, move in ready, end unit, maint-free spacious townhome at Water Tower Courts. Updated eat in kit w/light filled breakfast room, new SS appl, custom cabinetry w/ez glide, soft close & rollout drawers, solid surface countertops, tiled backsplash, under cab lighting plus kit pantry. Sun filled dining rm & living rm w/gas firepl & french doors to patio. Double doors lead to master suite w/vaulted ceiling, walk in closet plus remodeled master bath w/oversize shower/Euro door, marble tile & floors, Kohler fixtures, separate vanities plus built in linen storage. 2nd bed on 1st fl plus full bath & linen closet. 2nd fl loft ideal for home office/playroom or sitting area, walk in closet plus 3rd bed en suite w/walk in closet. 1st fl laundry w/laundry sink, storage cabs & closet. Plenty of storage in full finished basement complete w/recreation area & workshop. New furnace & A/C, annually checked & meticulously maintained. Freshly painted, power washed, deep cleaned, prof window & carpet cleaned. Att 2car gar. Well maintained community & prof landscaping. Long time residents love Water Tower Courts & its proximity to retail, restaurants, grocery, theaters, I-55 & I-355 access, close to O'Hare & Midway Airports. School Dist 66 & 99 South HS. This stunning home won't last. As Is.
Location
State IL
County Du Page
Rooms
Basement Full
Interior
Interior Features Vaulted/Cathedral Ceilings, Skylight(s), Hardwood Floors, First Floor Bedroom, In-Law Arrangement, First Floor Laundry, First Floor Full Bath, Storage, Walk-In Closet(s), Open Floorplan, Drapes/Blinds
Heating Natural Gas, Forced Air
Cooling Central Air, Gas
Fireplaces Number 1
Fireplaces Type Attached Fireplace Doors/Screen, Gas Starter, Masonry
Fireplace Y
Appliance Range, Microwave, Dishwasher, High End Refrigerator, Freezer, Washer, Dryer, Disposal, Stainless Steel Appliance(s), Gas Oven
Laundry Gas Dryer Hookup, In Unit, Laundry Closet, Sink
Exterior
Exterior Feature Patio, Storms/Screens, End Unit, Workshop
Parking Features Attached
Garage Spaces 2.0
Community Features School Bus, Underground Utilities
View Y/N true
Roof Type Asphalt
Building
Lot Description Landscaped, Mature Trees, Outdoor Lighting, Sidewalks, Streetlights
Foundation Concrete Perimeter
Sewer Public Sewer, Sewer-Storm
Water Lake Michigan, Public
New Construction false
Schools
Elementary Schools Prairieview Elementary School
Middle Schools Lakeview Junior High School
High Schools South High School
School District 66, 66, 99
Others
Pets Allowed Cats OK, Dogs OK
HOA Fee Include Insurance, Exterior Maintenance, Lawn Care, Snow Removal
Ownership Fee Simple w/ HO Assn.
Special Listing Condition None
Read Less Info
Want to know what your home might be worth? Contact us for a FREE valuation!

Our team is ready to help you sell your home for the highest possible price ASAP
© 2024 Listings courtesy of MRED as distributed by MLS GRID. All Rights Reserved.
Bought with Elizabeth Moore • United Real Estate - Chicago







