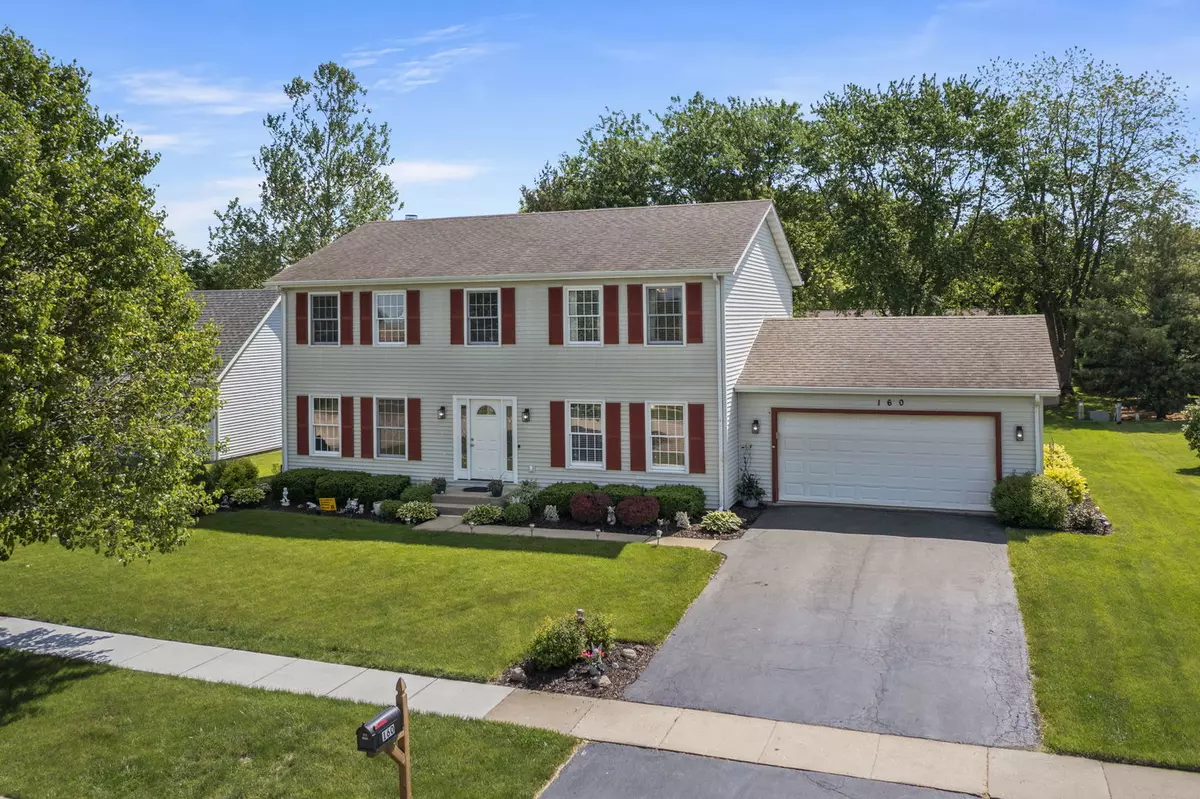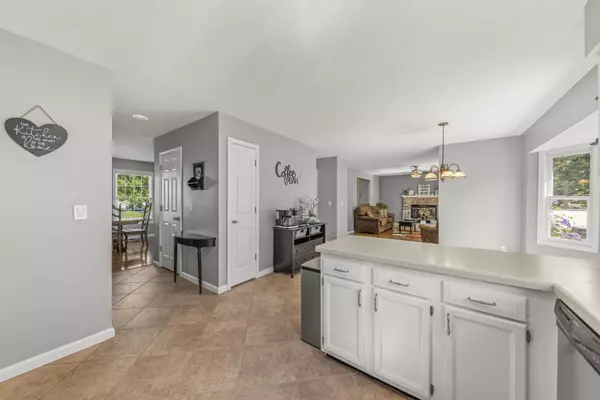$285,000
$279,900
1.8%For more information regarding the value of a property, please contact us for a free consultation.
4 Beds
2.5 Baths
2,400 SqFt
SOLD DATE : 07/22/2022
Key Details
Sold Price $285,000
Property Type Single Family Home
Sub Type Detached Single
Listing Status Sold
Purchase Type For Sale
Square Footage 2,400 sqft
Price per Sqft $118
Subdivision Woodland Acres
MLS Listing ID 11414400
Sold Date 07/22/22
Bedrooms 4
Full Baths 2
Half Baths 1
Year Built 1993
Annual Tax Amount $7,135
Tax Year 2021
Lot Size 0.260 Acres
Lot Dimensions 83.5 X 129.98 X 90 X 130.14
Property Description
Move right in this charming 4-bedroom, 2.5-bathroom home with more than 2,400 square foot of living space. A spacious living room, kitchen, and dining area flow together for open sight lines and are anchored by a stunning stone gas fireplace, a bay window, and sliding glass doors. A separate formal dining room is off the kitchen for even more entertainment space. The first floor features a bonus room, which could be a fifth bedroom, a huge home office or the most epic playroom for littles. Head out the sliding glass patio doors to the large backyard with an above ground pool (it's open & ready just in time for your lazy summer days!). The outdoor living space features a cozy patio, fire pit, built in lounger for your hammock and beautiful perennial garden beds. Back indoors, head up to the second floor to the large primary bedroom with two closets, a stand alone shower & a large whirlpool tub. Three additional bedrooms with new, plush carpeting frame the second floor for privacy for everyone. Even more room awaits in the unfinished basement with windows & a partially framed living space for the potential of ANOTHER living space. The plumbing in the basement is even roughed for an additional prospective bathroom. An attached two car garage holds your cars & outdoor toys with ease. Quick close possible. There's a park around the corner, easy access to I-88, ample shopping & dining, and a quick commute to NIU. The pride of ownership is evident in this freshly painted, well-maintained, solid home. Home Sweet Home.
Location
State IL
County De Kalb
Community Park, Curbs, Sidewalks, Street Lights, Street Paved
Rooms
Basement Full
Interior
Interior Features Hardwood Floors, Wood Laminate Floors, First Floor Laundry, Walk-In Closet(s), Open Floorplan, Some Window Treatmnt, Some Wood Floors, Drapes/Blinds, Separate Dining Room
Heating Natural Gas
Cooling Central Air
Fireplaces Number 1
Fireplaces Type Gas Log
Fireplace Y
Appliance Range, Dishwasher, Refrigerator, Washer, Dryer, Water Softener Owned
Laundry In Unit
Exterior
Exterior Feature Deck, Above Ground Pool, Fire Pit
Parking Features Attached
Garage Spaces 2.0
Pool above ground pool
View Y/N true
Building
Story 2 Stories
Foundation Concrete Perimeter
Sewer Public Sewer
Water Public
New Construction false
Schools
School District 428, 428, 428
Others
HOA Fee Include None
Ownership Fee Simple
Special Listing Condition None
Read Less Info
Want to know what your home might be worth? Contact us for a FREE valuation!

Our team is ready to help you sell your home for the highest possible price ASAP
© 2024 Listings courtesy of MRED as distributed by MLS GRID. All Rights Reserved.
Bought with Cupertino Quintana • CM Realtors







