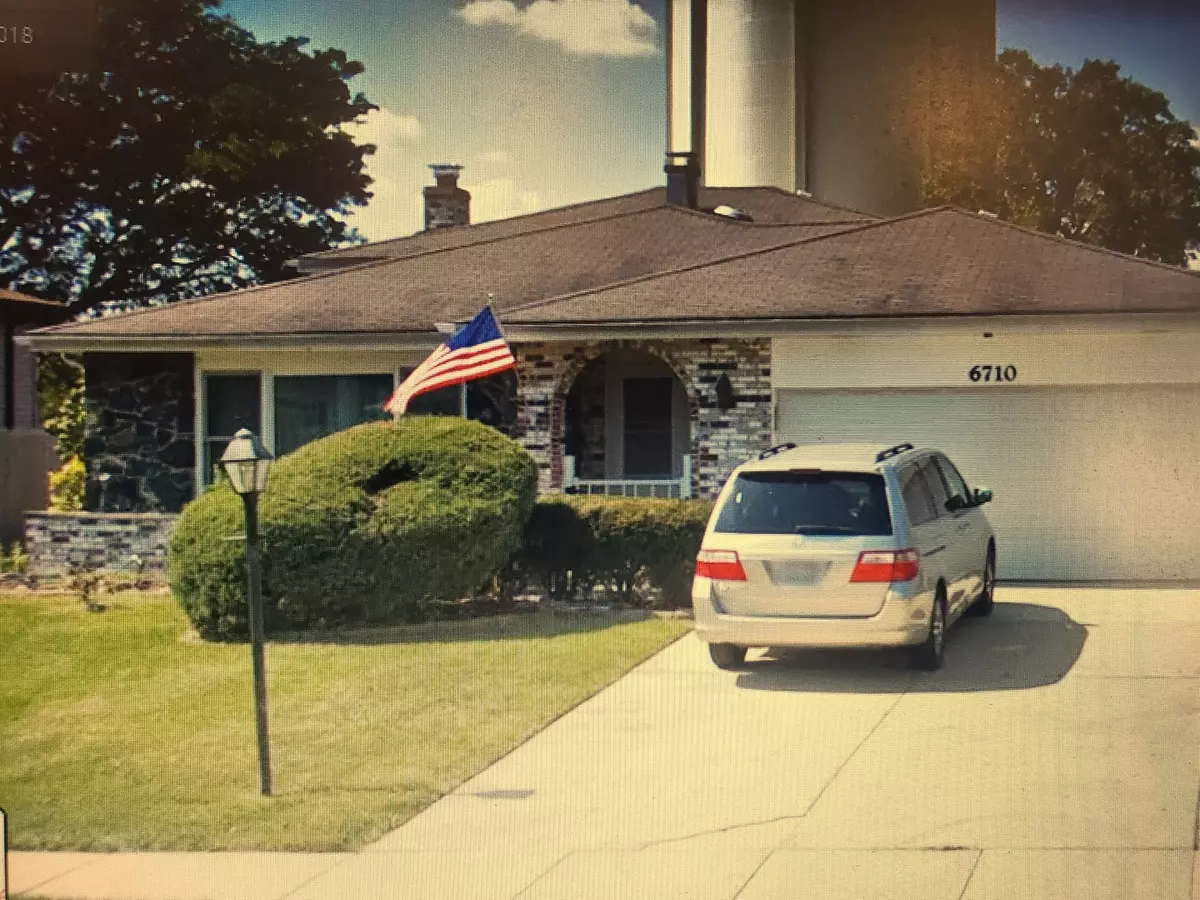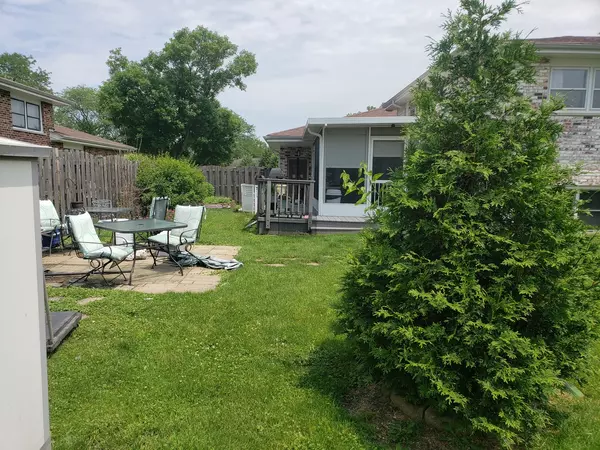$330,000
$400,000
17.5%For more information regarding the value of a property, please contact us for a free consultation.
3 Beds
1.5 Baths
1,600 SqFt
SOLD DATE : 07/05/2022
Key Details
Sold Price $330,000
Property Type Single Family Home
Sub Type Detached Single
Listing Status Sold
Purchase Type For Sale
Square Footage 1,600 sqft
Price per Sqft $206
Subdivision Farmingdale Heights
MLS Listing ID 11425344
Sold Date 07/05/22
Style Tri-Level
Bedrooms 3
Full Baths 1
Half Baths 1
Year Built 1977
Tax Year 2020
Lot Dimensions 75X129
Property Description
GREAT HOME IN A GREAT NEIGHBORHOOD. THE LIVING AREA IS OVER 2000 SQUARE FEET. THE MAIN LEVEL ALSO HAS A BATHROOM AND A WALK OUT SUNROOM OFF KITCHEN WITH ACCESS TO DECK AND GAS GRILL. THERE IS ALSO ANOTHER PATIO IN THE YARD AND A STORAGE SHED. THE YARD IS FENCED IN AND HAS ACCESS BEHIND THE FENCE TO A LARGE GREEN SPACE. EXACTLY WHAT YOU NEED IF YOU HAVE KIDS OR PETS. THE UPPER LEVEL HAS 3 GOOD SIZE BEDROOMS WITH BATHROOM OFF MASTER BEDROOM WHICH IS SHARED WITH OTHER 2 BEDROOMS. THE LOWER LEVEL HAS A FAMILY ROOM WITH GAS FIRE PLACE. THERE ARE 2 OTHER ROOMS ALSO. ONE IS A LARGE LAUNDRY ROOM AND THE OTHER IS A MULTIPURPOSE ROOM. IT COULD BE AN OFFICE, A 4TH BEDROOM, A WORK ROOM, EXERCISE ROOM, SECOND KITCHEN OR JUST USED FOR STORAGE. THE UPPER LEVEL HAS HARDWOOD FLOORS UNDER CARPET DEPENDING ON YOUR PREFERANCE. ROOF IS ONE YEAR OLD. FURNACE AND AC IS 9 YEARS OLD. WASHER 6 MONTHS OLD. DRYER 3 YEARS OLD.KITCHEN APPLIANCES ARE MAYBE 15 YEARS OLD. SUMP PUMP IS 1 1/2 YEARS OLD. THE SCREEND IN ADDITION WAS PUT IN IN 2008. THE FIRE PLACE IS CLEANED EVERY 2 YEARS AND KEPT IN PERFECT CONDITION TAXES ARE TOTALLY EXEMPT. ACTUAL TAXES WOULD PROBABLE BE AROUND $7,000
Location
State IL
County Du Page
Community Curbs, Sidewalks, Street Lights
Rooms
Basement Partial, English
Interior
Heating Natural Gas
Cooling Central Air
Fireplaces Number 1
Fireplaces Type Wood Burning
Fireplace Y
Appliance Range, Microwave, Dishwasher, Refrigerator, Washer, Dryer
Exterior
Exterior Feature Patio
Parking Features Attached
Garage Spaces 2.0
View Y/N true
Roof Type Asphalt
Building
Story 1.5 Story
Sewer Public Sewer
Water Lake Michigan
New Construction false
Schools
Elementary Schools Mark Delay School
Middle Schools Eisenhower Junior High School
High Schools Hinsdale South High School
School District 61, 61, 86
Others
HOA Fee Include None
Ownership Fee Simple
Special Listing Condition None
Read Less Info
Want to know what your home might be worth? Contact us for a FREE valuation!

Our team is ready to help you sell your home for the highest possible price ASAP
© 2024 Listings courtesy of MRED as distributed by MLS GRID. All Rights Reserved.
Bought with Jane Eaton • Coldwell Banker Realty






