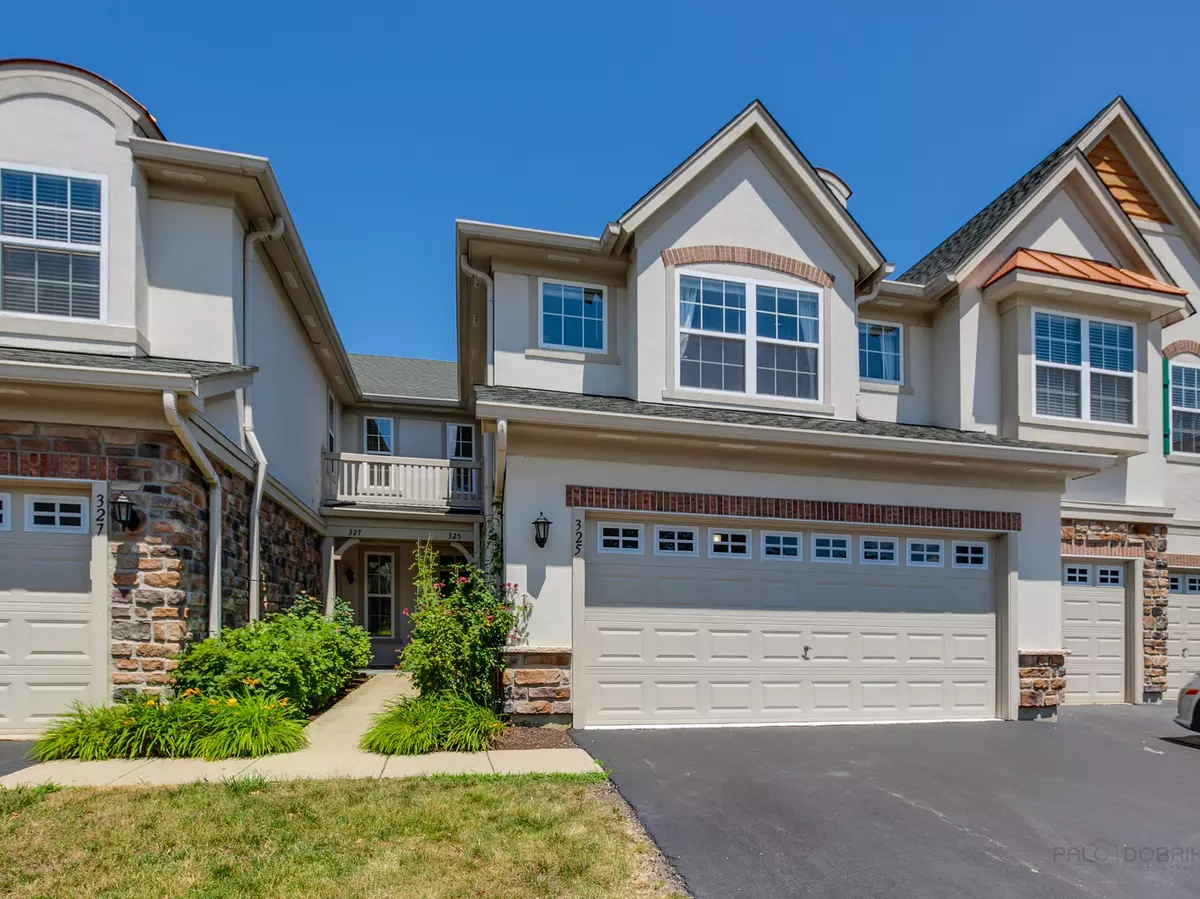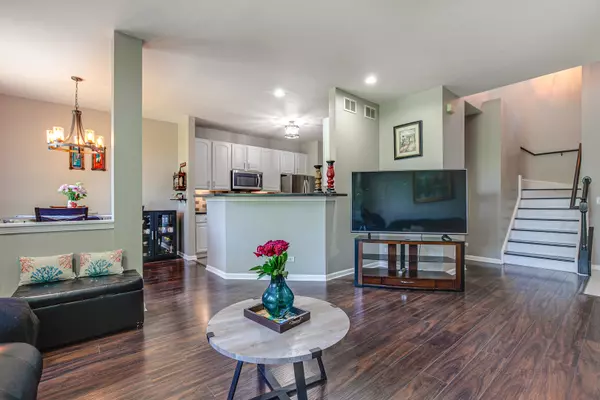$354,500
$350,000
1.3%For more information regarding the value of a property, please contact us for a free consultation.
3 Beds
2.5 Baths
1,734 SqFt
SOLD DATE : 08/05/2022
Key Details
Sold Price $354,500
Property Type Townhouse
Sub Type Townhouse-2 Story
Listing Status Sold
Purchase Type For Sale
Square Footage 1,734 sqft
Price per Sqft $204
Subdivision Bay Tree/Greggs Landing
MLS Listing ID 11452418
Sold Date 08/05/22
Bedrooms 3
Full Baths 2
Half Baths 1
HOA Fees $318/mo
Year Built 2002
Annual Tax Amount $8,287
Tax Year 2021
Lot Dimensions 24X77X24X77
Property Description
Serene pond views! Wake up early, sip on your coffee and find yourself letting life's worries slip away as you spend peaceful mornings watching the sunrises over the pond out on your private patio. Head inside where you are sure to be impressed! Pride of ownership shines through in this meticulously maintained Gregg's landing townhome and all you'll need to do is move in! Interior has been freshly painted in today's most sought-after color palette. The sun-drenched living room provides the perfect place to settle in and relax while catching up with family and friends or just on your favorite show. Ready for a bite to eat? Head to the kitchen where meal prep will come easy, and you will love cooking up that new recipe for everyone to try. Check this space out - recently updated to showcase a myriad of custom cabinets, a stunning backsplash, and a new light fixture. You will also find a closet pantry and quality stainless steel appliances including a brand-new whirlpool oven (2022), a brand-new dishwasher (2022), a LG refrigerator (2020), and a whirlpool microwave (2019). Grab a quick bite at the breakfast bar or pull up a seat in the separate dining area. Open the slider to allow fresh air in or grab your food and enjoy your meal outdoors. Back inside a half bath completes the main level. Ready to call it a night? Retreat upstairs where there is sure to be a space for everyone (check out the staircase on your way up). The main bedroom offers a vaulted ceiling, a large walk-in closet, and a private bath with dual sink vanity and a tub/shower combo. Two additional bedrooms with generous closet space, conveniently located laundry, and a second full bath complete this home. 2 Car garage! Great location with nearby restaurants, shopping, parks, and more!
Location
State IL
County Lake
Rooms
Basement None
Interior
Interior Features Vaulted/Cathedral Ceilings, Hardwood Floors, Second Floor Laundry, Walk-In Closet(s)
Heating Natural Gas, Forced Air
Cooling Central Air
Fireplace N
Appliance Range, Microwave, Dishwasher, Refrigerator, Washer, Dryer, Disposal, Stainless Steel Appliance(s)
Laundry Laundry Closet
Exterior
Exterior Feature Patio, Storms/Screens
Parking Features Attached
Garage Spaces 2.0
Community Features Park
View Y/N true
Roof Type Asphalt
Building
Lot Description Common Grounds, Landscaped
Sewer Public Sewer
Water Public
New Construction false
Schools
Elementary Schools Townline Elementary School
Middle Schools Hawthorn Middle School North
High Schools Vernon Hills High School
School District 73, 73, 128
Others
Pets Allowed Cats OK, Dogs OK, Number Limit
HOA Fee Include Insurance, Exterior Maintenance, Lawn Care, Scavenger, Snow Removal
Ownership Fee Simple w/ HO Assn.
Special Listing Condition None
Read Less Info
Want to know what your home might be worth? Contact us for a FREE valuation!

Our team is ready to help you sell your home for the highest possible price ASAP
© 2025 Listings courtesy of MRED as distributed by MLS GRID. All Rights Reserved.
Bought with Diane Kuhfuss • Keller Williams North Shore West






