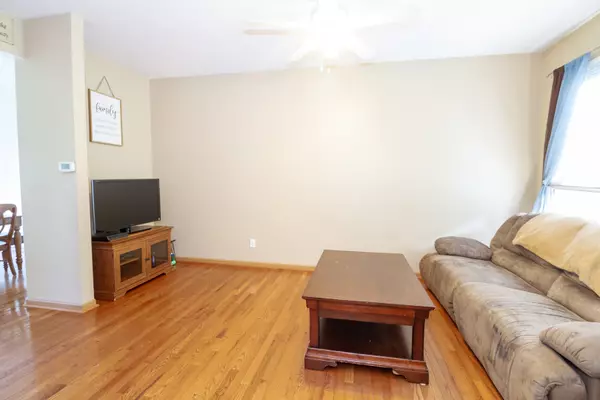$179,900
$178,500
0.8%For more information regarding the value of a property, please contact us for a free consultation.
2 Beds
1.5 Baths
1,479 SqFt
SOLD DATE : 08/19/2022
Key Details
Sold Price $179,900
Property Type Townhouse
Sub Type T3-Townhouse 3+ Stories
Listing Status Sold
Purchase Type For Sale
Square Footage 1,479 sqft
Price per Sqft $121
Subdivision Fox Hill
MLS Listing ID 11441398
Sold Date 08/19/22
Bedrooms 2
Full Baths 1
Half Baths 1
HOA Fees $155/mo
Year Built 2001
Annual Tax Amount $4,425
Tax Year 2021
Lot Dimensions 0.021
Property Description
Buyers financing fell through at the last minute (got through inspections and appraisal just fine) so now is your chance - this one went fast when it was first listed! Check out this great tri-level townhome in Fox Hill!! 2 bedrooms, 1.5 bathrooms and an English basement which could be used as a family room, office, home gym or converted into a 3rd bedroom. The large living room has hardwood floors which continue throughout the main level. The kitchen is fully applianced and offers a breakfast bar that connects into the large dining room with sliding glass doors which lead to a 15' balcony. The master bedroom has a walk in closet and connects to the shared full bath. Laundry is also located on the top floor. This home offers a lot of space and is in a great location with a park close by and all of the amenities of Yorkville within a 5 minute drive.
Location
State IL
County Kendall
Rooms
Basement English
Interior
Interior Features Hardwood Floors, Second Floor Laundry, Laundry Hook-Up in Unit, Storage, Walk-In Closet(s)
Heating Natural Gas, Forced Air
Cooling Central Air
Fireplace N
Appliance Range, Dishwasher, Refrigerator, Washer, Dryer, Disposal
Laundry In Unit
Exterior
Exterior Feature Balcony, Deck, Storms/Screens
Parking Features Attached
Garage Spaces 2.0
Community Features Park, School Bus, Underground Utilities, Trail(s)
View Y/N true
Roof Type Asphalt
Building
Lot Description Common Grounds, Landscaped
Foundation Concrete Perimeter
Sewer Public Sewer
Water Public
New Construction false
Schools
Elementary Schools Yorkville Grade School
Middle Schools Yorkville Middle School
High Schools Yorkville High School
School District 115, 115, 115
Others
Pets Allowed Cats OK, Dogs OK
HOA Fee Include Insurance, Exterior Maintenance, Lawn Care, Snow Removal
Ownership Fee Simple w/ HO Assn.
Special Listing Condition None
Read Less Info
Want to know what your home might be worth? Contact us for a FREE valuation!

Our team is ready to help you sell your home for the highest possible price ASAP
© 2025 Listings courtesy of MRED as distributed by MLS GRID. All Rights Reserved.
Bought with Heather Kocur • Lake Holiday Homes, Inc






