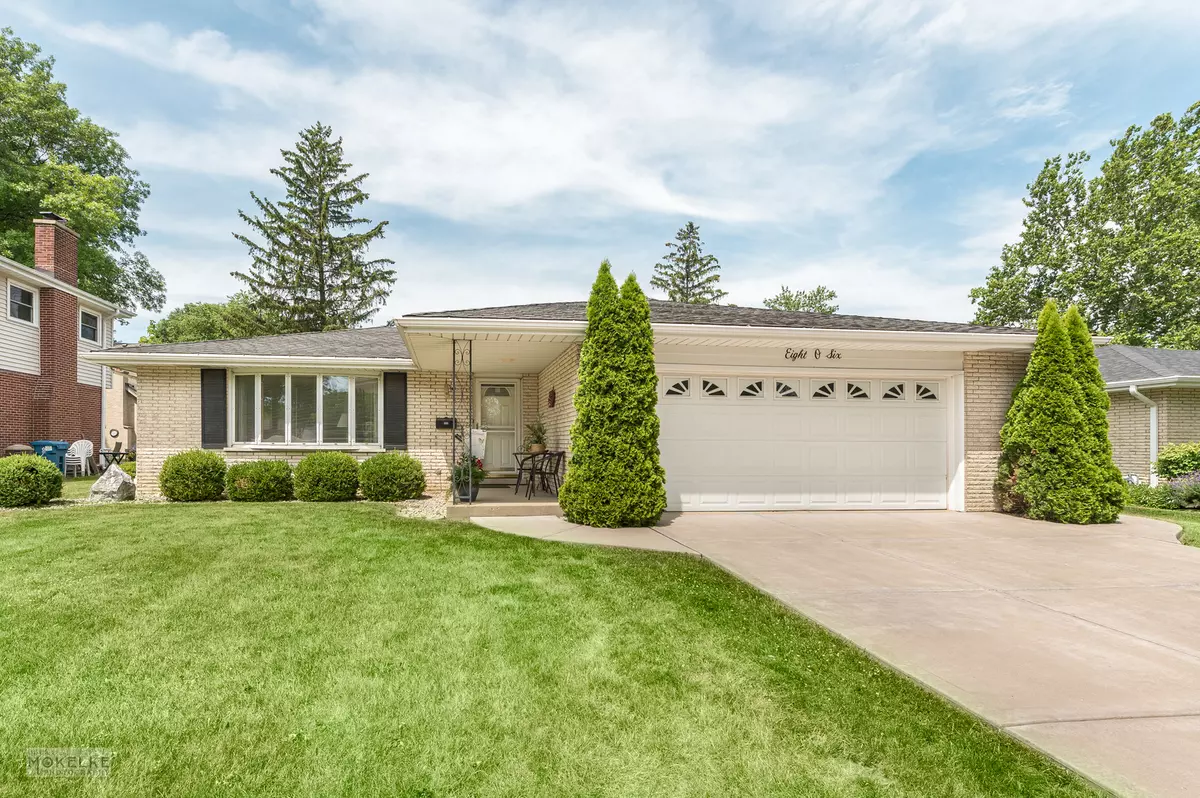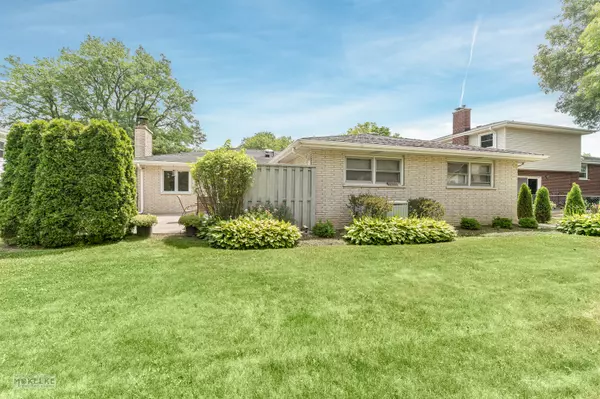$440,000
$409,000
7.6%For more information regarding the value of a property, please contact us for a free consultation.
3 Beds
2 Baths
1,584 SqFt
SOLD DATE : 08/12/2022
Key Details
Sold Price $440,000
Property Type Single Family Home
Sub Type Detached Single
Listing Status Sold
Purchase Type For Sale
Square Footage 1,584 sqft
Price per Sqft $277
Subdivision Green Acres
MLS Listing ID 11451905
Sold Date 08/12/22
Style Ranch
Bedrooms 3
Full Baths 2
Year Built 1968
Annual Tax Amount $8,814
Tax Year 2020
Lot Size 8,751 Sqft
Lot Dimensions 75X121X69X121
Property Description
Home being sold As Is, Estate sale, bones of Home very good just need a little TCL Cosmetic only. Rare chance Ranch Upon Entry you are greeted to a Spacious Living Room. Formal Dining Room, combo plenty of room to host any family celebration. Large Eat in Kitchen w/ Corian counter tops, All Appliances stay Hardwood flooring, Loads of cabinet & counter space. eat in area, ceiling fan, w/ Sliding Glass doors that open to a private Patio, Kid Safe Fenced Yard.Large Family Room, Hardwood Floors, w/ Natural Wood burning Fireplace. Spaicous Master, ceiling fan, shared bath. All Bed Rooms Good Size, with Ceiling Fans. Need more Space Full Finished Basement. Great Location. Great Curb Appeal.
Location
State IL
County Cook
Community Curbs, Sidewalks, Street Lights, Street Paved
Rooms
Basement Full
Interior
Interior Features Hardwood Floors
Heating Natural Gas, Forced Air
Cooling Central Air
Fireplaces Number 1
Fireplaces Type Wood Burning
Fireplace Y
Appliance Range, Microwave, Dishwasher, Refrigerator, Washer, Dryer
Exterior
Exterior Feature Patio
Parking Features Attached
Garage Spaces 2.0
View Y/N true
Roof Type Asphalt
Building
Lot Description None
Story 1 Story
Foundation Concrete Perimeter
Sewer Public Sewer
Water Lake Michigan
New Construction false
Schools
Elementary Schools Forest View Elementary School
Middle Schools Holmes Junior High School
High Schools Prospect High School
School District 59, 59, 214
Others
HOA Fee Include None
Ownership Fee Simple
Special Listing Condition None
Read Less Info
Want to know what your home might be worth? Contact us for a FREE valuation!

Our team is ready to help you sell your home for the highest possible price ASAP
© 2024 Listings courtesy of MRED as distributed by MLS GRID. All Rights Reserved.
Bought with Irene Alwan • Berkshire Hathaway HomeServices Chicago







