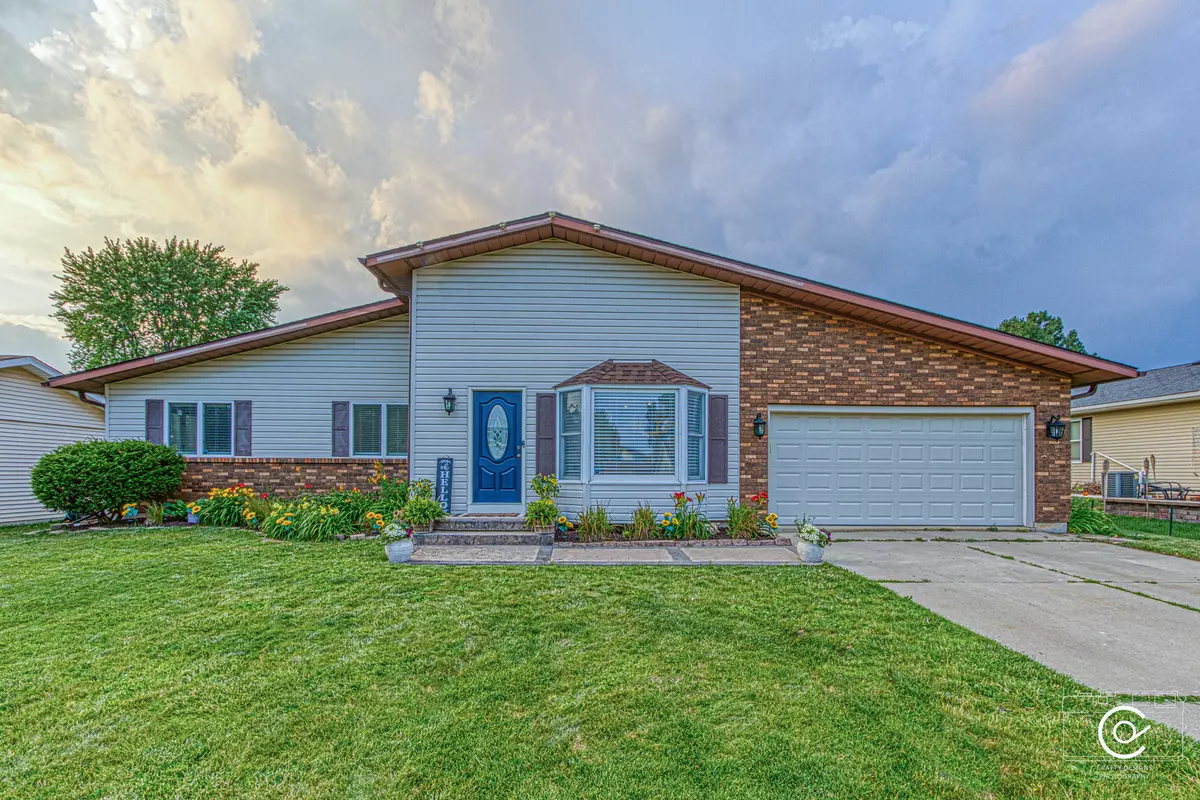$315,000
$299,900
5.0%For more information regarding the value of a property, please contact us for a free consultation.
4 Beds
2 Baths
1,530 SqFt
SOLD DATE : 08/26/2022
Key Details
Sold Price $315,000
Property Type Single Family Home
Sub Type Detached Single
Listing Status Sold
Purchase Type For Sale
Square Footage 1,530 sqft
Price per Sqft $205
Subdivision Woodgate
MLS Listing ID 11462668
Sold Date 08/26/22
Style Ranch
Bedrooms 4
Full Baths 2
HOA Fees $35/mo
Year Built 1979
Annual Tax Amount $6,266
Tax Year 2021
Lot Size 9,905 Sqft
Lot Dimensions 75X135
Property Description
Be immediately impressed when you walk into this spacious Woodgate ranch home. Neutral paint and Luxury Vinyl flooring throughout. A beautifully updated kitchen boasting ample cabinet space, stainless appliances, and a breakfast bar island all open to the cozy family room with a wood-burning fireplace. A separate dining space that opens to a 3-season room with access to the backyard. 3 large bedrooms that include a generous master suite with a private bath. The finished basement offers a large family room and an additional 4th bedroom/flex room that is ideal for entertaining. Enjoy the warmer months on the expansive deck overlooking the large, fenced yard with a path to a firepit and an above-ground swimming pool. Convenient to shopping and Dining along Sycamore Road. Minutes to schools and downtown sycamore. Easy access to the interstate. This home has more than meets the eye and it WILL go fast!
Location
State IL
County De Kalb
Community Clubhouse, Park, Pool, Tennis Court(S), Curbs, Sidewalks, Street Lights, Street Paved
Rooms
Basement Full
Interior
Interior Features Wood Laminate Floors, First Floor Bedroom, First Floor Laundry, First Floor Full Bath, Separate Dining Room
Heating Natural Gas, Forced Air
Cooling Central Air
Fireplaces Number 1
Fireplaces Type Wood Burning
Fireplace Y
Appliance Range, Microwave, Dishwasher, Refrigerator, Washer, Dryer, Disposal, Stainless Steel Appliance(s)
Exterior
Exterior Feature Deck, Above Ground Pool, Storms/Screens
Parking Features Attached
Garage Spaces 2.0
Pool above ground pool
View Y/N true
Roof Type Asphalt
Building
Lot Description Fenced Yard
Story 1 Story
Foundation Concrete Perimeter
Sewer Public Sewer
Water Public
New Construction false
Schools
Elementary Schools West Elementary School
Middle Schools Sycamore Middle School
High Schools Sycamore High School
School District 427, 427, 427
Others
HOA Fee Include Clubhouse, Pool, Other
Ownership Fee Simple w/ HO Assn.
Special Listing Condition None
Read Less Info
Want to know what your home might be worth? Contact us for a FREE valuation!

Our team is ready to help you sell your home for the highest possible price ASAP
© 2024 Listings courtesy of MRED as distributed by MLS GRID. All Rights Reserved.
Bought with Kimberly Osko • Baird & Warner Fox Valley - Geneva






