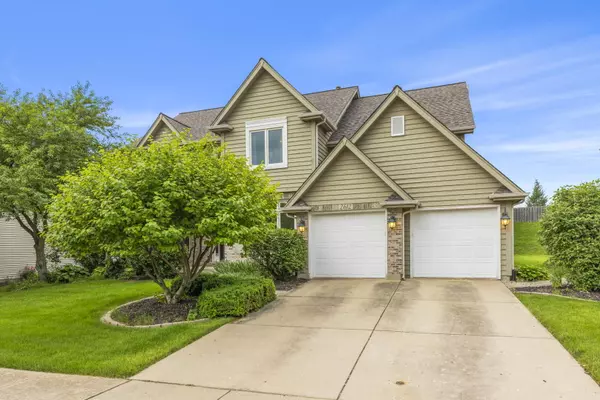$560,000
$569,900
1.7%For more information regarding the value of a property, please contact us for a free consultation.
4 Beds
3.5 Baths
2,786 SqFt
SOLD DATE : 08/25/2022
Key Details
Sold Price $560,000
Property Type Single Family Home
Sub Type Detached Single
Listing Status Sold
Purchase Type For Sale
Square Footage 2,786 sqft
Price per Sqft $201
Subdivision Oakhurst North
MLS Listing ID 11448596
Sold Date 08/25/22
Style Georgian
Bedrooms 4
Full Baths 3
Half Baths 1
HOA Fees $76/qua
Year Built 1996
Annual Tax Amount $12,280
Tax Year 2021
Lot Size 0.275 Acres
Lot Dimensions 75X160
Property Description
Welcome Home! Lovely Sought After Oakhurst North Home In Naperville District 204! Two Story Entryway. 9ft Ceilings Throughout 1st Floor. Formal Living And Dining Room With Crown Moldings And Custom Ceiling. Stunning 2 Story Family Room With Floor To Ceiling Stone Fireplace And Surround Sound. Eat In Kitchen With Staggered Cabinetry, SS Appliances, Deep Pantry. Newer Hardwood Throughout Entire 1st Floor. Convenient Main Floor Office Or Den W Crown Moldings. Cat Walk And Loft Overlook The family Room. Luxury Master W Tray Ceilings, Huge WIC, Whirlpool Tub, Double Bowl Vanity. Excellent Bedroom Sizes. Updated 2nd Bath. Fantastic Finished Basement W/ Full Upscale Bath, Exercise Rm & Rec Rm Wired For Home Theatre. Lovely Paver Patio, Private Back Yard. Many Big Ticket Items Include The Roof, HVAC, etc. Updated Fixtures Throughout. Minutes To The Train And Expressways. Walk To Vacation Like Amenities With Desirable Pool, Clubhouse, Tennis, Basketball Courts.
Location
State IL
County Du Page
Community Park, Pool, Tennis Court(S), Curbs, Sidewalks, Street Lights
Rooms
Basement Full
Interior
Interior Features Vaulted/Cathedral Ceilings, Hardwood Floors, First Floor Laundry, Walk-In Closet(s), Ceiling - 9 Foot, Separate Dining Room
Heating Natural Gas, Forced Air
Cooling Central Air
Fireplaces Number 1
Fireplaces Type Wood Burning, Attached Fireplace Doors/Screen, Gas Starter
Fireplace Y
Appliance Range, Microwave, Dishwasher, Refrigerator, Washer, Dryer, Disposal, Stainless Steel Appliance(s)
Laundry Gas Dryer Hookup, Sink
Exterior
Exterior Feature Brick Paver Patio
Parking Features Attached
Garage Spaces 2.0
View Y/N true
Roof Type Asphalt
Building
Story 2 Stories
Foundation Concrete Perimeter
Sewer Public Sewer
Water Public
New Construction false
Schools
Elementary Schools Young Elementary School
Middle Schools Granger Middle School
High Schools Metea Valley High School
School District 204, 204, 204
Others
HOA Fee Include Insurance, Clubhouse, Pool
Ownership Fee Simple w/ HO Assn.
Special Listing Condition None
Read Less Info
Want to know what your home might be worth? Contact us for a FREE valuation!

Our team is ready to help you sell your home for the highest possible price ASAP
© 2025 Listings courtesy of MRED as distributed by MLS GRID. All Rights Reserved.
Bought with Varghese Eettickal • Real People Realty






