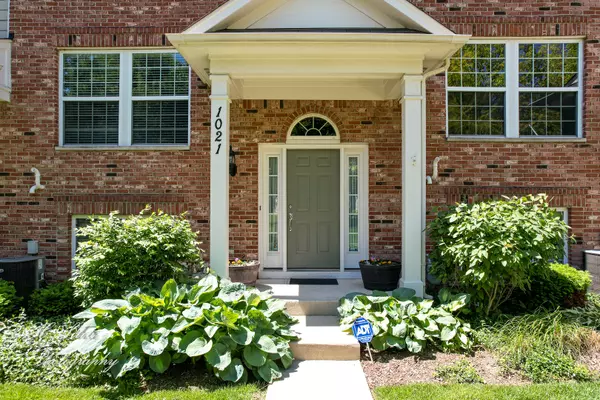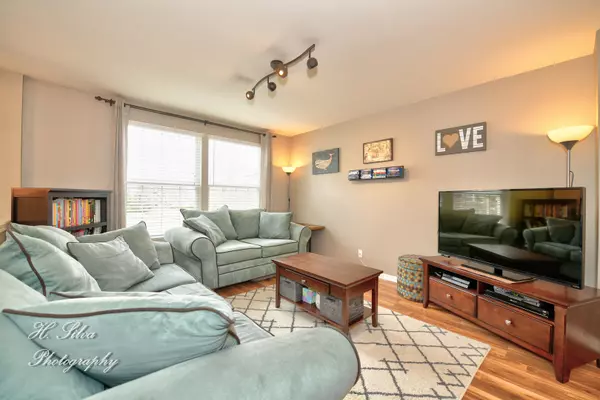$250,000
$254,900
1.9%For more information regarding the value of a property, please contact us for a free consultation.
2 Beds
2.5 Baths
1,976 SqFt
SOLD DATE : 08/30/2022
Key Details
Sold Price $250,000
Property Type Townhouse
Sub Type Townhouse-2 Story
Listing Status Sold
Purchase Type For Sale
Square Footage 1,976 sqft
Price per Sqft $126
Subdivision The Reserve Of Elgin
MLS Listing ID 11421644
Sold Date 08/30/22
Bedrooms 2
Full Baths 2
Half Baths 1
HOA Fees $205/mo
Year Built 2007
Annual Tax Amount $5,037
Tax Year 2021
Lot Dimensions 20X20
Property Description
Outstanding 2 Bedroom Townhome With Loft, 2.5 Baths And A Finished English Basement, Located In The Reserve Of Elgin. This Desirable Fenwick Model Faces Large Courtyard Area And Is Surrounded By 99 Acres Of Wetland And Woodlands With Access To Bike Trails. Inside You Are Greeted By The Spacious Foyer With Open Views Of Spacious Living Room. The Main Floor's Open Concept Is Perfect For Entertaining In Living And Dining Room Space. Offers Newer Wood Laminate Flooring And Plenty Of Natural Lighting. The Giant Eat-In Kitchen Is Fantastic With Plenty Of 42" Maple Cabinets, Corian Countertops, Stainless Steel Appliances, Ceramic Tile Floors And Access To Private Balcony. Primary Suite Is Massive, It Has Vaulted Ceilings, Large Walk-In Closet With Organizers, Private Bath With Double Sinks And Oversized Shower! 2nd Bedroom Offers Ample Room and Closet Space. The Loft Could Be The Perfect Home Office Or 3rd Bedroom, Very Spacious. Finished Basement With Family Room Or Rec Room Space. Extra Large 2.5 Car Garage With Room For Storage! This Is The One!
Location
State IL
County Kane
Rooms
Basement Partial, English
Interior
Interior Features Vaulted/Cathedral Ceilings, Wood Laminate Floors
Heating Natural Gas
Cooling Central Air
Fireplace N
Appliance Range, Microwave, Dishwasher, Refrigerator, Washer, Dryer, Disposal, Stainless Steel Appliance(s)
Exterior
Parking Features Attached
Garage Spaces 2.0
View Y/N true
Roof Type Asphalt
Building
Lot Description Wetlands adjacent, Landscaped
Foundation Concrete Perimeter
Sewer Public Sewer
Water Public
New Construction false
Schools
Elementary Schools Otter Creek Elementary School
Middle Schools Abbott Middle School
High Schools South Elgin High School
School District 46, 46, 46
Others
Pets Allowed Cats OK, Dogs OK
HOA Fee Include Insurance, Exterior Maintenance, Lawn Care
Ownership Fee Simple w/ HO Assn.
Special Listing Condition None
Read Less Info
Want to know what your home might be worth? Contact us for a FREE valuation!

Our team is ready to help you sell your home for the highest possible price ASAP
© 2025 Listings courtesy of MRED as distributed by MLS GRID. All Rights Reserved.
Bought with Nicholas Chiaramonte • Northwest Real Estate Group






