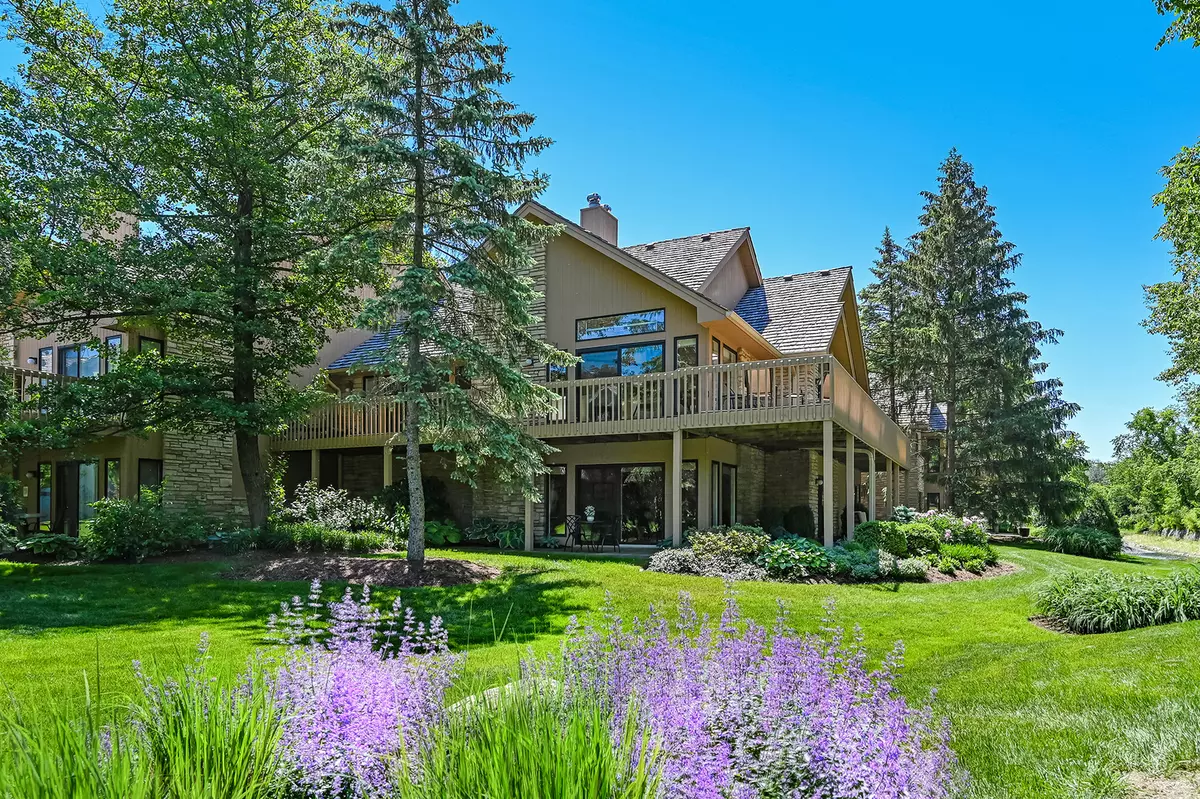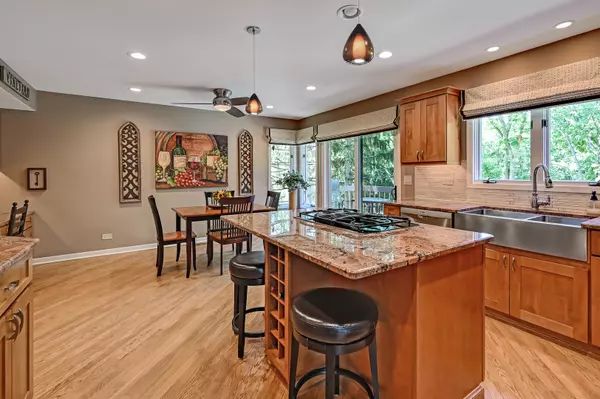$695,000
$665,000
4.5%For more information regarding the value of a property, please contact us for a free consultation.
4 Beds
3.5 Baths
4,185 SqFt
SOLD DATE : 08/31/2022
Key Details
Sold Price $695,000
Property Type Townhouse
Sub Type T3-Townhouse 3+ Stories
Listing Status Sold
Purchase Type For Sale
Square Footage 4,185 sqft
Price per Sqft $166
Subdivision Oak Creek Club
MLS Listing ID 11435349
Sold Date 08/31/22
Bedrooms 4
Full Baths 3
Half Baths 1
HOA Fees $669/qua
Year Built 1990
Annual Tax Amount $10,700
Tax Year 2021
Lot Dimensions 56X67
Property Description
Welcome to the Oak Creek Club, a perfect blend of rolling hills, lush landscaping, and tranquil ponds in a gated community with unbelievable privacy! This corner unit features the coveted FIRST floor primary suite with gorgeous updated primary bath plus two second floor bedrooms. Highlights include an amazing open floor plan with volume ceilings, skylights, hardwood floors, remodeled gourmet granite and stainless kitchen, plus first floor laundry room. Every bathroom is spectacularly remodeled, all new sliding glass doors, composite deck floor, stone fireplace surround and too many improvements to list! Walk-out lower level with second gas fireplace, full wet bar, exercise room with new flooring, office and remodeled full bath! Amazing professionally landscaped backyard beds surround the patios. This secluded corner and it's walls of windows plus wraparound deck brings nature to you in one of the most secluded settings!
Location
State IL
County Du Page
Rooms
Basement Full, Walkout
Interior
Interior Features Vaulted/Cathedral Ceilings, Skylight(s), Bar-Wet, Hardwood Floors, Heated Floors, First Floor Bedroom, First Floor Laundry, First Floor Full Bath, Laundry Hook-Up in Unit, Storage, Walk-In Closet(s)
Heating Natural Gas, Forced Air
Cooling Central Air
Fireplaces Number 2
Fireplaces Type Gas Log
Fireplace Y
Appliance Double Oven, Microwave, Dishwasher, Refrigerator, Washer, Dryer, Disposal, Stainless Steel Appliance(s)
Exterior
Exterior Feature Deck, Patio, Storms/Screens, End Unit
Parking Features Attached
Garage Spaces 2.0
View Y/N true
Roof Type Shake
Building
Lot Description Common Grounds, Corner Lot, Landscaped, Pond(s), Wooded
Sewer Public Sewer, Sewer-Storm
Water Lake Michigan
New Construction false
Schools
Elementary Schools Anne M Jeans Elementary School
Middle Schools Burr Ridge Middle School
High Schools Hinsdale South High School
School District 180, 180, 86
Others
Pets Allowed Cats OK, Dogs OK
HOA Fee Include Insurance, Exterior Maintenance, Lawn Care, Scavenger, Snow Removal
Ownership Fee Simple w/ HO Assn.
Special Listing Condition None
Read Less Info
Want to know what your home might be worth? Contact us for a FREE valuation!

Our team is ready to help you sell your home for the highest possible price ASAP
© 2024 Listings courtesy of MRED as distributed by MLS GRID. All Rights Reserved.
Bought with Tom Leuver • Keller Williams Realty Partners, LLC






