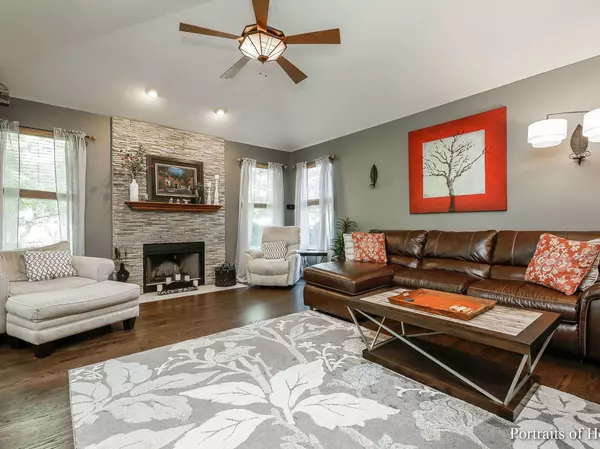$430,000
$420,000
2.4%For more information regarding the value of a property, please contact us for a free consultation.
3 Beds
2.5 Baths
1,996 SqFt
SOLD DATE : 09/08/2022
Key Details
Sold Price $430,000
Property Type Single Family Home
Sub Type Detached Single
Listing Status Sold
Purchase Type For Sale
Square Footage 1,996 sqft
Price per Sqft $215
Subdivision Columbine Square
MLS Listing ID 11466877
Sold Date 09/08/22
Style Ranch
Bedrooms 3
Full Baths 2
Half Baths 1
Year Built 1997
Annual Tax Amount $7,876
Tax Year 2021
Lot Size 10,890 Sqft
Lot Dimensions 130X75
Property Description
Absolute elegance in this ranch home with 3 car garage! Walk into a welcoming foyer that leads you to a spacious family room w/ stone fireplace. New gorgeous hardwood floors, trim, baseboard & solid oak six panel interior doors. Gourmet kitchen featuring a great amount of cabinets, granite countertops, full Stainless appliances, custom backsplash, center Island/breakfast bar, & large eat in area. Open floor layout (copy of floor plan in photos). Three spacious bedrooms~primary bedroom suite with vaulted ceilings, walk in closet, luxurious bath with dual sinks, separate shower & whirl pool tub. Partial basement with bathroom, tons of storage and potential to make it to your liking. Stunning sun room conveniently located off of the kitchen, great for entertaining! Sun room leads you to brick pavered private patio, large private fully fenced back yard. A/C & furnace w/ecobee thermostat (wi-fi capable), in line humidifier and air UV system 2018, whole house security/cameras 2022, landscape lighting surrounding home w/timer & sensors 2019, water heater 2018! Located near shopping restaurants and more. This home is a must see!
Location
State IL
County Kane
Community Park, Curbs, Sidewalks, Street Lights, Street Paved
Rooms
Basement Partial
Interior
Interior Features Vaulted/Cathedral Ceilings, Skylight(s), Hardwood Floors, First Floor Bedroom, First Floor Laundry, First Floor Full Bath, Walk-In Closet(s)
Heating Natural Gas, Forced Air
Cooling Central Air
Fireplaces Number 1
Fireplaces Type Gas Log
Fireplace Y
Appliance Range, Microwave, Dishwasher, Refrigerator, Washer, Dryer, Disposal
Laundry Sink
Exterior
Exterior Feature Brick Paver Patio
Parking Features Attached
Garage Spaces 3.0
View Y/N true
Roof Type Asphalt
Building
Lot Description Fenced Yard, Landscaped
Story 1 Story
Foundation Concrete Perimeter
Sewer Public Sewer
Water Public
New Construction false
Schools
Elementary Schools Otter Creek Elementary School
Middle Schools Abbott Middle School
High Schools South Elgin High School
School District 46, 46, 46
Others
HOA Fee Include None
Ownership Fee Simple
Special Listing Condition None
Read Less Info
Want to know what your home might be worth? Contact us for a FREE valuation!

Our team is ready to help you sell your home for the highest possible price ASAP
© 2025 Listings courtesy of MRED as distributed by MLS GRID. All Rights Reserved.
Bought with Michelle Rueth • Redfin Corporation






