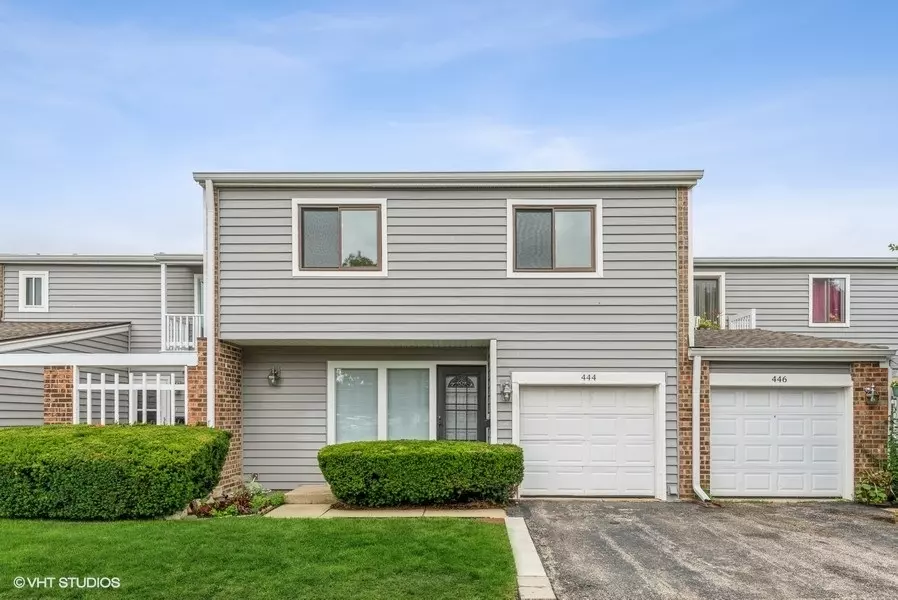$267,000
$259,000
3.1%For more information regarding the value of a property, please contact us for a free consultation.
3 Beds
2.5 Baths
1,522 SqFt
SOLD DATE : 09/15/2022
Key Details
Sold Price $267,000
Property Type Townhouse
Sub Type Townhouse-2 Story
Listing Status Sold
Purchase Type For Sale
Square Footage 1,522 sqft
Price per Sqft $175
Subdivision Harmony Village
MLS Listing ID 11442962
Sold Date 09/15/22
Bedrooms 3
Full Baths 2
Half Baths 1
HOA Fees $325/mo
Year Built 1974
Annual Tax Amount $4,888
Tax Year 2020
Lot Dimensions 0.043
Property Description
Looking for that move-in ready townhouse that has it all? This carefully maintained 3 bedrooms and an office, 2 and a half bathroom home with basement in a great Wheeling location is the one. Spacious and bright open floor plan with living and dining room open to kitchen. Freshly painted throughout and new carpet. Large updated eat in kitchen with stainless steel appliances. Master suite has huge walk in closet, and updated master bathroom with shower. Another 2 spacious bedrooms with walk in closets and 2nd updated bathroom with tub. Newer deck, furnace, water heater, roof & siding. Windows 2018. Plenty of SPACE to spread out and large closets provide ample STORAGE.Finished basement and laundry room. Private and spacious desk with a serene view of the pond perfect for entertaining, grilling or relaxing.. One car garage. Prime location: walking distance to grocery stores, restaurants, shoppings.Minutes to expressways. The backyard can be fenced per the HOA rules.Also this home can be rented per HOA rules.
Location
State IL
County Cook
Rooms
Basement Full
Interior
Heating Natural Gas, Forced Air
Cooling Central Air
Fireplace N
Appliance Range, Dishwasher, Refrigerator, Washer, Dryer
Laundry Gas Dryer Hookup
Exterior
Parking Features Attached
Garage Spaces 1.0
View Y/N true
Building
Lot Description Water View, Views
Sewer Public Sewer
Water Lake Michigan
New Construction false
Schools
Elementary Schools Walt Whitman Elementary School
Middle Schools Oliver W Holmes Middle School
High Schools Wheeling High School
School District 21, 21, 214
Others
Pets Allowed Cats OK, Dogs OK
HOA Fee Include Parking, Insurance, Clubhouse, Pool, Exterior Maintenance, Lawn Care, Scavenger, Snow Removal
Ownership Fee Simple w/ HO Assn.
Special Listing Condition None
Read Less Info
Want to know what your home might be worth? Contact us for a FREE valuation!

Our team is ready to help you sell your home for the highest possible price ASAP
© 2024 Listings courtesy of MRED as distributed by MLS GRID. All Rights Reserved.
Bought with Dawn Hinkle • Keller Williams Success Realty







